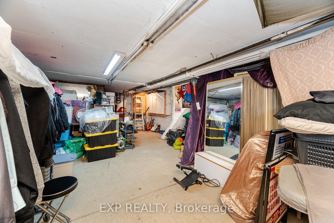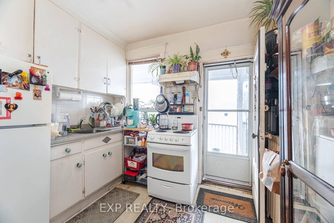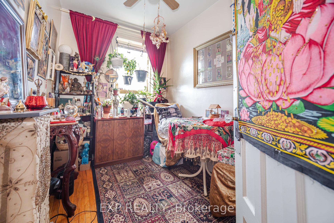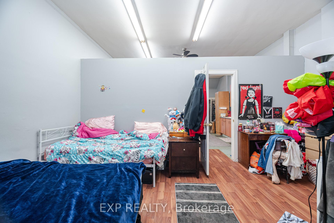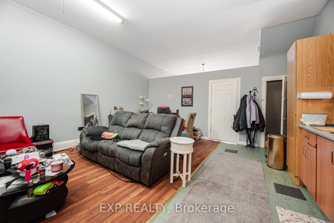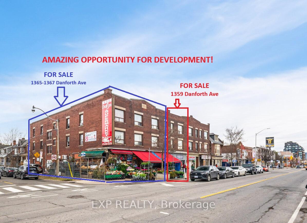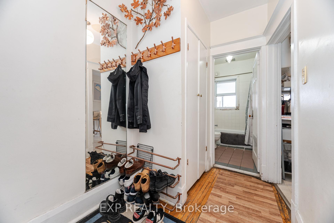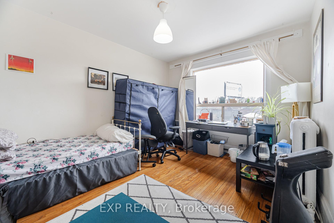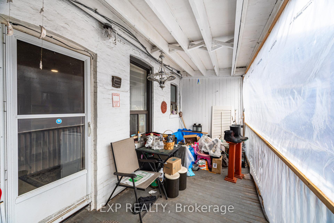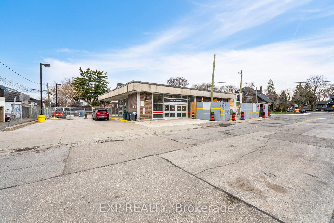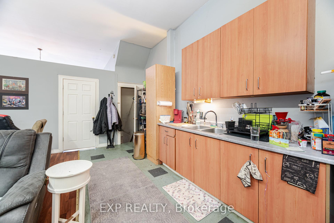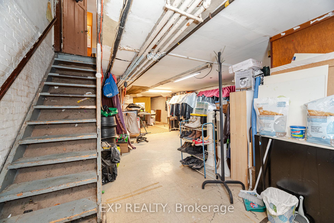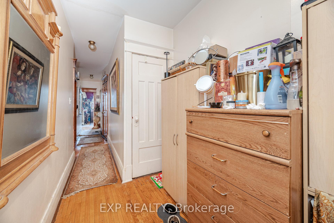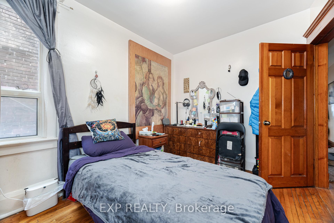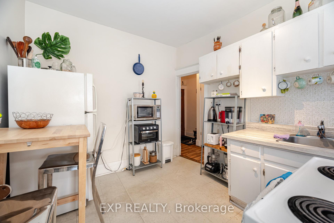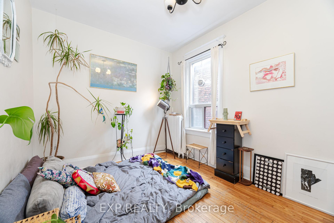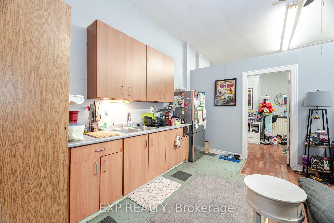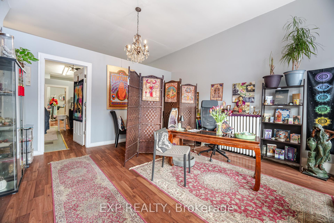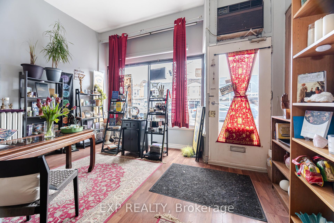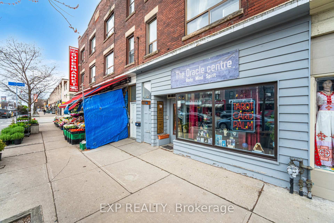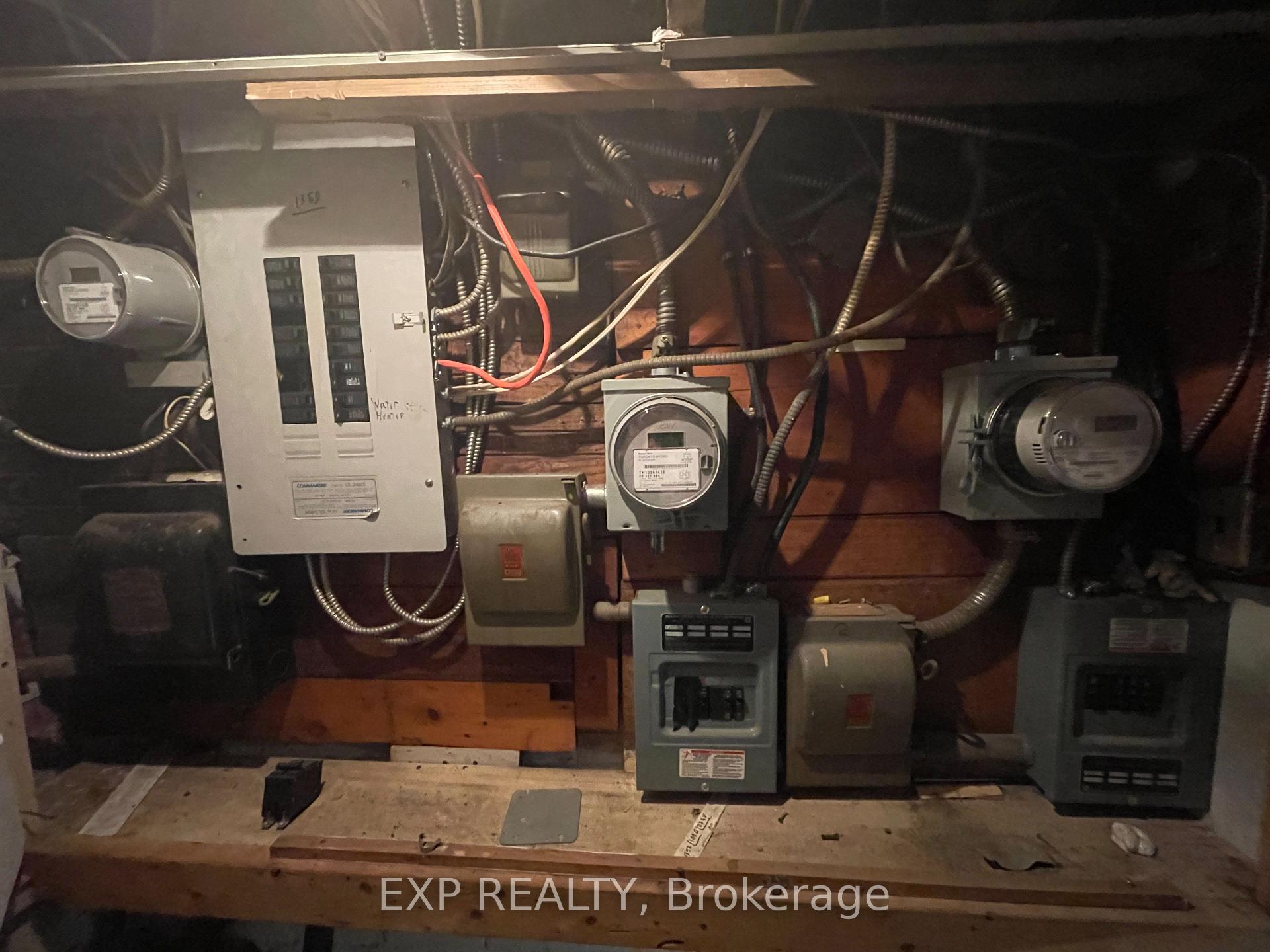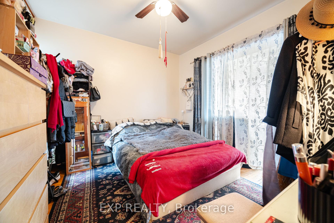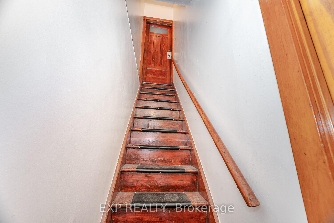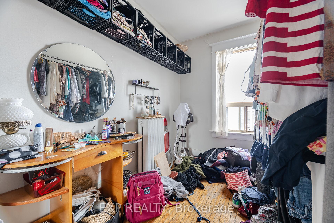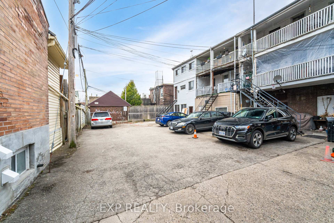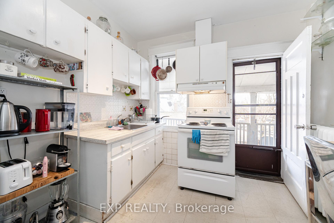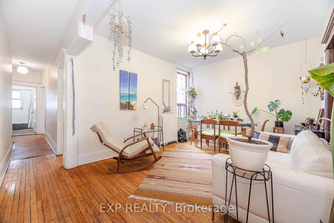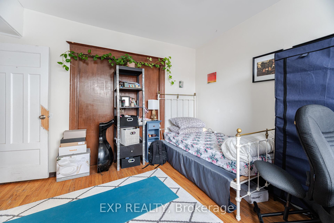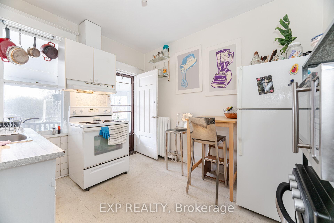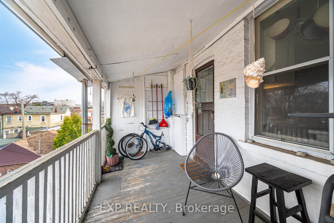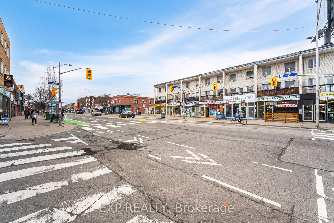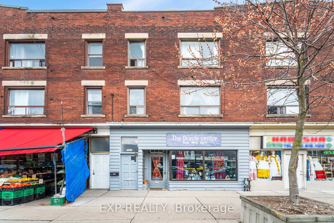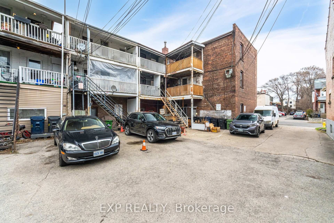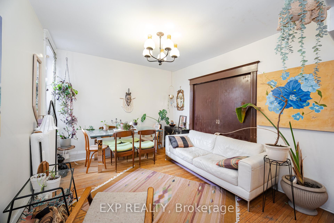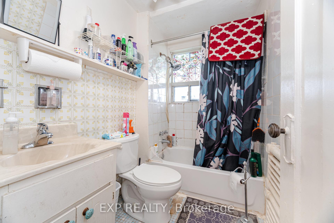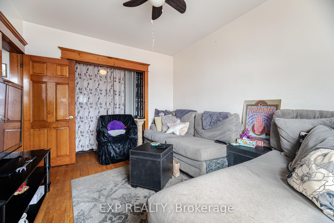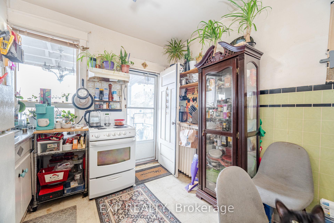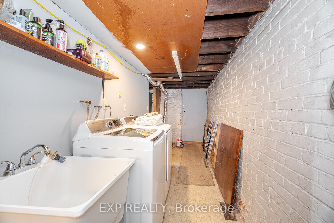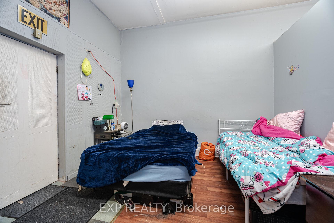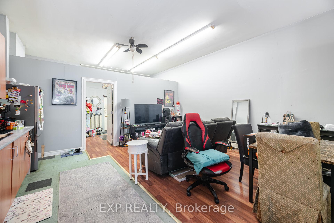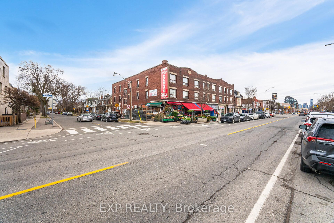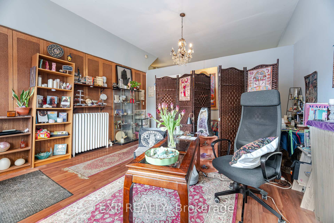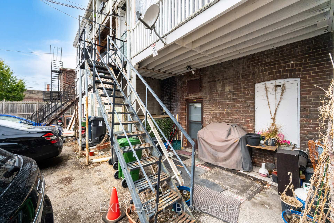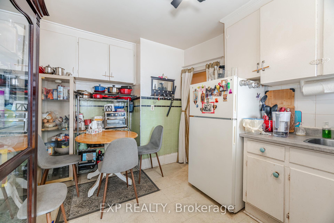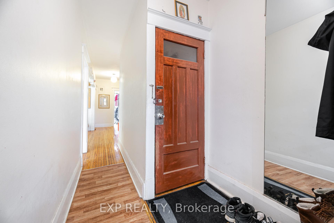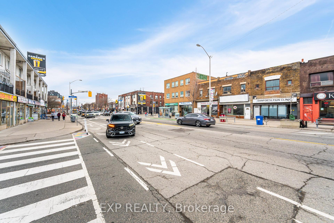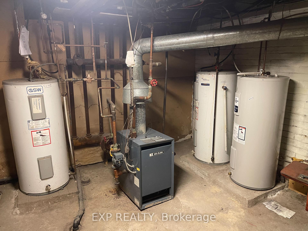$1,550,000
Available - For Sale
Listing ID: E12100756
1359 Danforth Aven , Toronto, M4J 1N1, Toronto
| Open your real estate portfolio to this opportunity of owning this 3-Storey Commercial Building in the gentrifying Danforth Corridor! Located just steps away from Greenwood Subway Station! Great cafés, restaurants and other businesses in the area! Potential market rents could be $9,750/month with a cap rate of 6.52%. AMAZING OPPORTUNITY FOR DEVELOPMENT!!!.... The corner building that is to the left of 1359 Danforth Ave is also for sale! Combine both buildings for a total of 68ft x 100ft on a corner block! Future Ontario Line and new condo developments are changing the landscape in this area. This building is 19ft x100ft and has a retail space of 871 SqFt with about 16 ft retail store glass frontage and high ceilings! Plus, another 879 SqFt in the basement with a separate rear access! The existing tenants occupy the main floor retail, basement + 2nd Floor apartment. The 2nd set of tenants occupy the 3rd Floor apartment. Both the 2nd Floor apartment and 3rd Floor apartment have a similar footprint of 814 SqFt each! They both have: Front and rear access! Great sized 2 bed + den! Family room! Kitchen! 4-pc Bath! Walkout balcony! All apartments are self contained with (3) separate hydro meters and (3) water tanks! 2 surface parking spots at rear lane! Don't miss this rare opportunity to own a great investment in this fabulous central location! Too much to mention!!!...Click 'Virtual Tour' button! |
| Price | $1,550,000 |
| Taxes: | $9571.70 |
| Tax Type: | Annual |
| Occupancy: | Tenant |
| Address: | 1359 Danforth Aven , Toronto, M4J 1N1, Toronto |
| Postal Code: | M4J 1N1 |
| Province/State: | Toronto |
| Legal Description: | PT LT 119-120 PL 463E TORONTO AS IN CT93 |
| Directions/Cross Streets: | Danforth Ave / Greenwood Ave |
| Washroom Type | No. of Pieces | Level |
| Washroom Type 1 | 0 | |
| Washroom Type 2 | 0 | |
| Washroom Type 3 | 0 | |
| Washroom Type 4 | 0 | |
| Washroom Type 5 | 0 | |
| Washroom Type 6 | 0 | |
| Washroom Type 7 | 0 | |
| Washroom Type 8 | 0 | |
| Washroom Type 9 | 0 | |
| Washroom Type 10 | 0 | |
| Washroom Type 11 | 0 | |
| Washroom Type 12 | 0 | |
| Washroom Type 13 | 0 | |
| Washroom Type 14 | 0 | |
| Washroom Type 15 | 0 | |
| Washroom Type 16 | 0 | |
| Washroom Type 17 | 0 | |
| Washroom Type 18 | 0 | |
| Washroom Type 19 | 0 | |
| Washroom Type 20 | 0 | |
| Washroom Type 21 | 0 | |
| Washroom Type 22 | 0 | |
| Washroom Type 23 | 0 | |
| Washroom Type 24 | 0 | |
| Washroom Type 25 | 0 |
| Category: | Store With Apt/Office |
| Building Percentage: | T |
| Total Area: | 3378.00 |
| Total Area Code: | Square Feet |
| Office/Appartment Area: | 1628 |
| Office/Appartment Area Code: | Sq Ft |
| Retail Area Code: | Sq Ft |
| Area Influences: | Public Transit Subways |
| Sprinklers: | No |
| Washrooms: | 3 |
| Heat Type: | Water Radiators |
| Central Air Conditioning: | No |
$
%
Years
This calculator is for demonstration purposes only. Always consult a professional
financial advisor before making personal financial decisions.
| Although the information displayed is believed to be accurate, no warranties or representations are made of any kind. |
| EXP REALTY |
|
|

Make My Nest
.
Dir:
647-567-0593
Bus:
905-454-1400
Fax:
905-454-1416
| Virtual Tour | Book Showing | Email a Friend |
Jump To:
At a Glance:
| Type: | Com - Store W Apt/Office |
| Area: | Toronto |
| Municipality: | Toronto E01 |
| Neighbourhood: | Greenwood-Coxwell |
| Tax: | $9,571.7 |
| Baths: | 3 |
| Fireplace: | N |
Locatin Map:
Payment Calculator:


