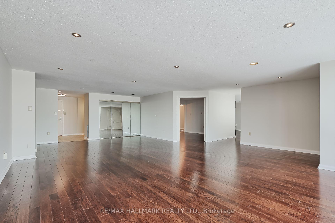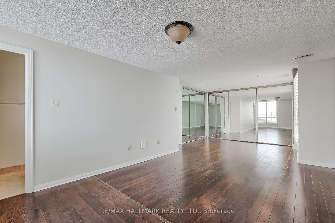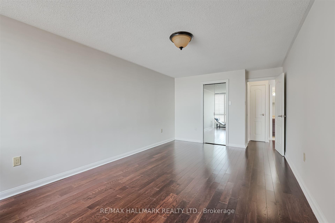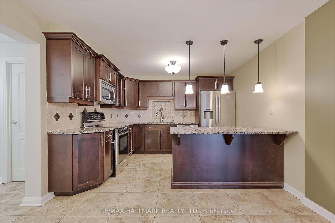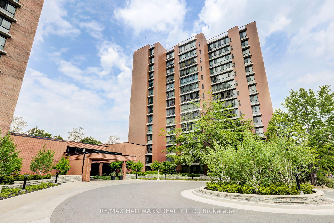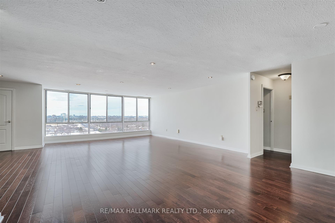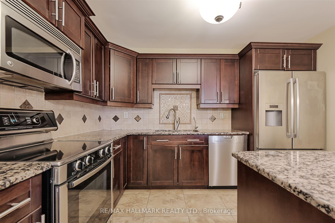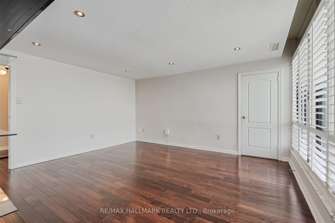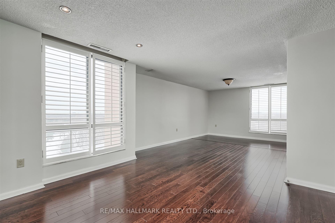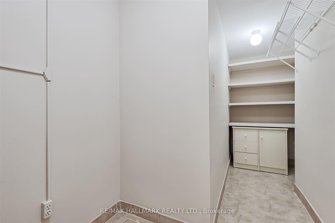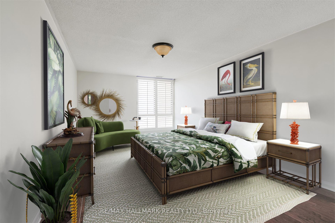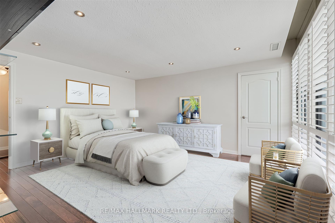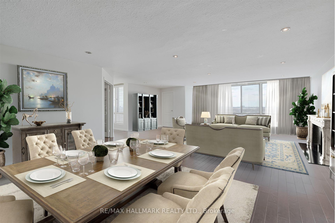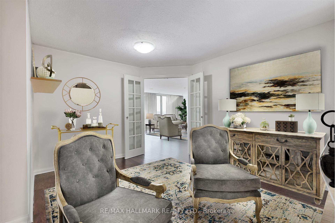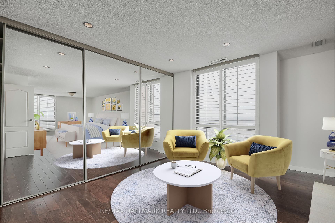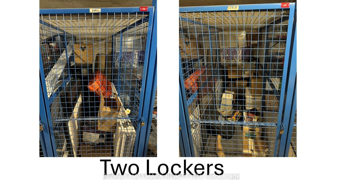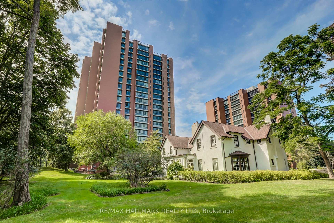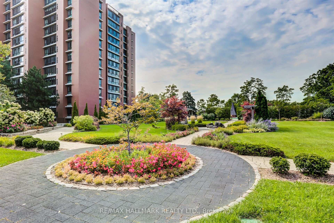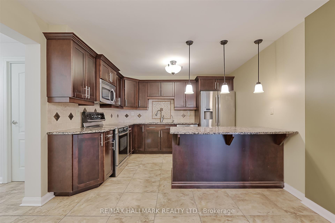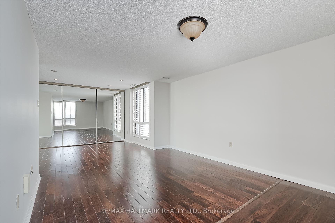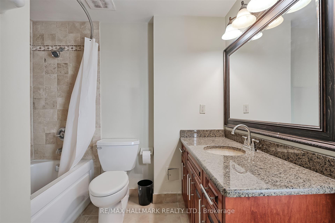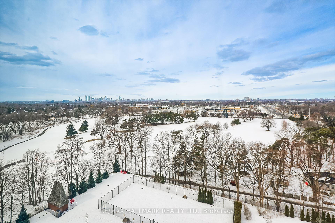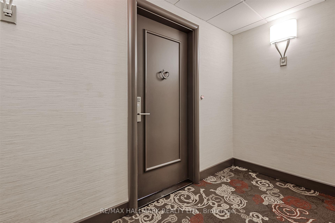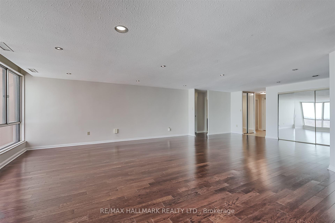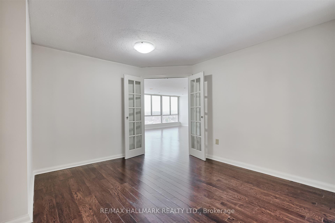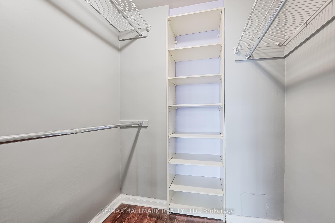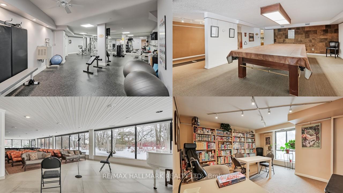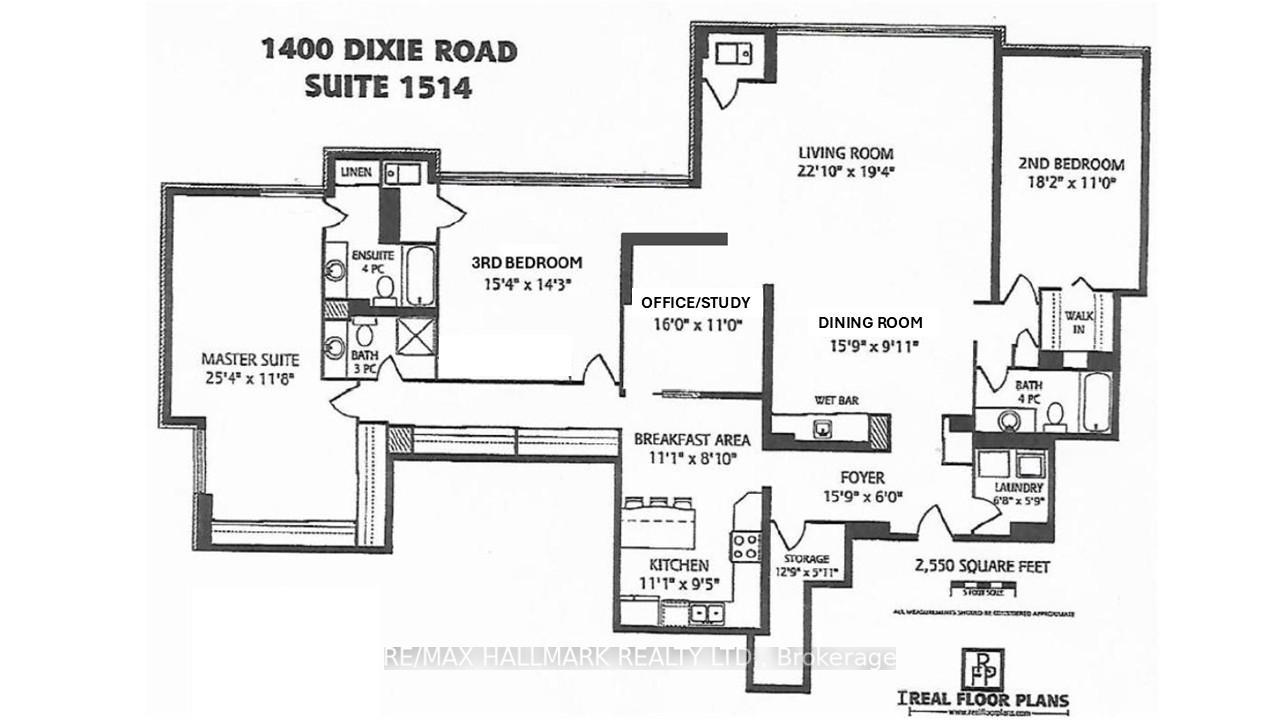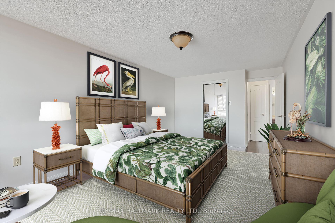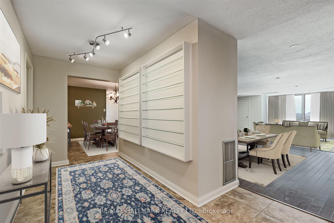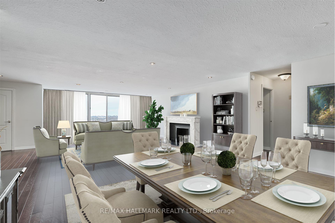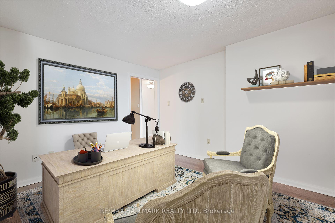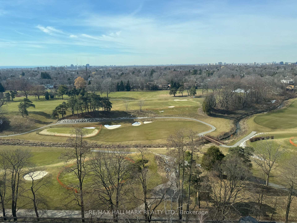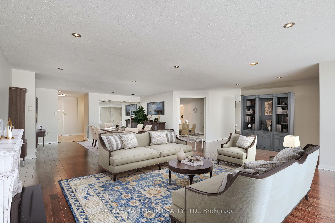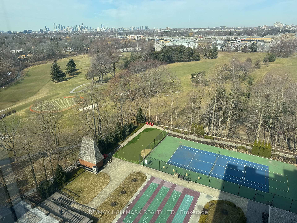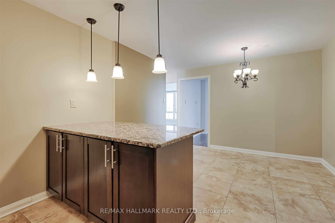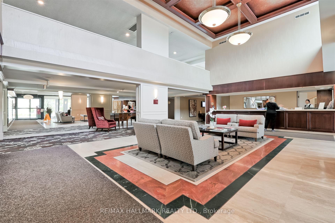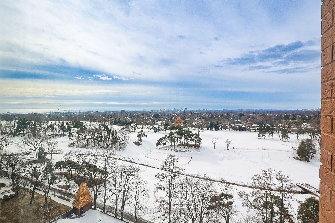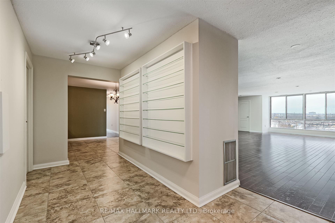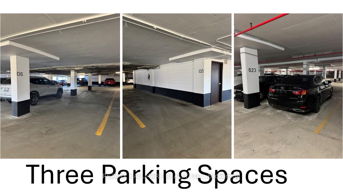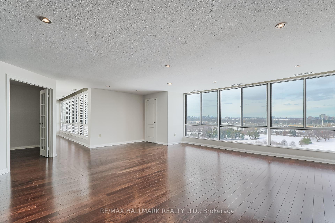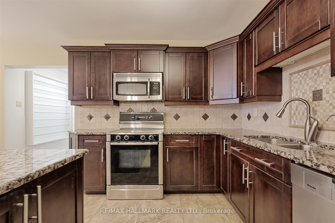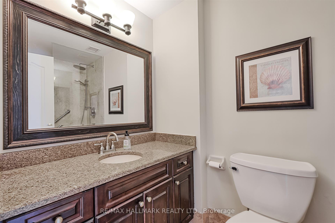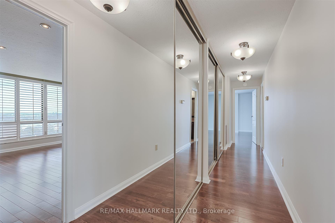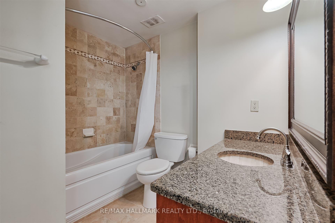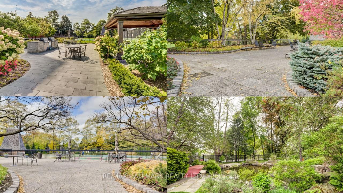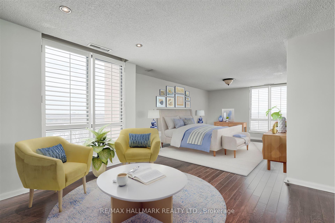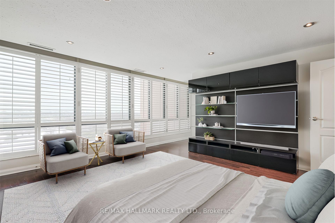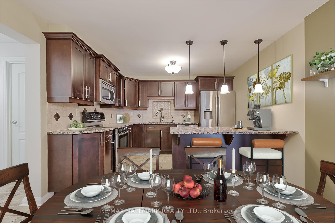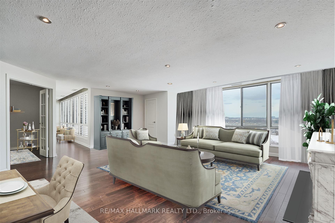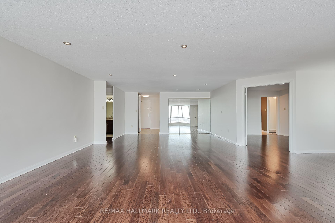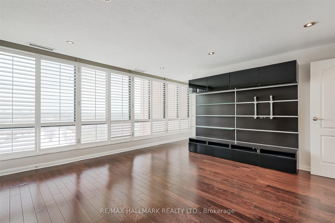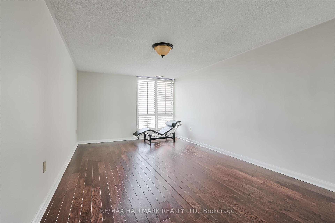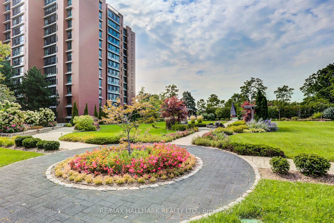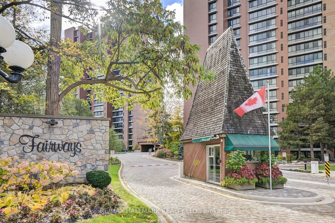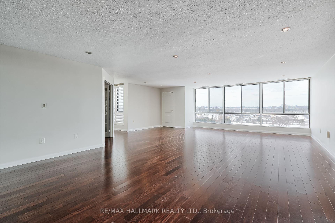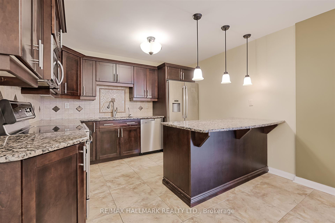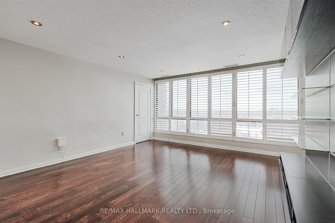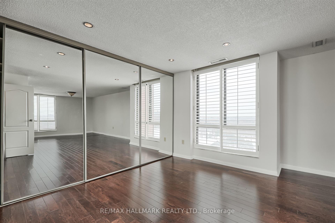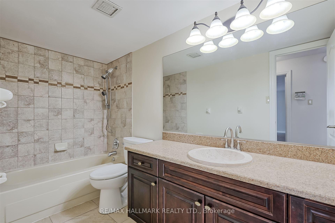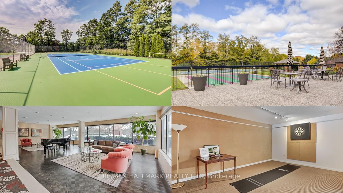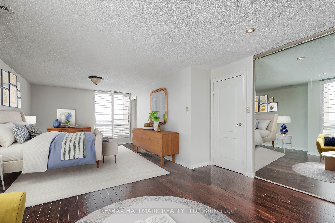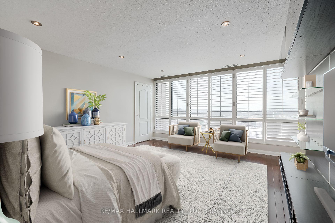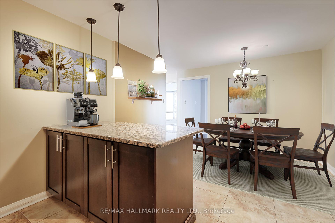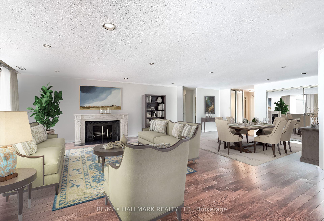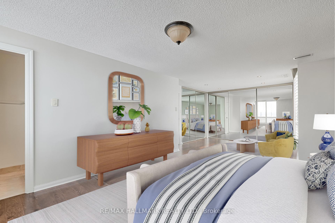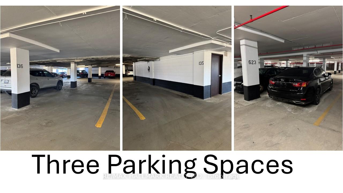$1,099,000
Available - For Sale
Listing ID: W12033789
1400 Dixie Road , Mississauga, L5E 3E1, Peel
| Welcome to the North Tower Penthouse suite of the award winning Fairways condominium in Lakeview. Set on 5 acres of exquisite grounds surrounded by two golf courses. Enjoy the panoramic views of gardens, tree tops and manicured lawns. With 2,550 sq. ft. of open-concept space, you can luxuriate in the best of both worlds. Have the space of a house to entertain family and friends while living a maintenance free lifestyle. Come see this extremely rare condo with massive rooms, tons of windows, plenty of storage, two lockers and 3 parking spaces! You don't have to "downsize" here! The people who live here love the poolside gatherings, bingo, yoga, card games, pickleball, gym, tennis courts, hair salon, carwash, bbq area, billiards & darts room, shuffleboard, putting green, library, workshop, concierge, security guard, numerous social events, and peaceful gardens. Close to shopping, transit, QEW and the 427. The perfect location. It's a crazy good deal at $430 per sq ft. Only cats are allowed as pets in this building. This is a smoke-free building. |
| Price | $1,099,000 |
| Taxes: | $7658.39 |
| Assessment Year: | 2024 |
| Occupancy: | Vacant |
| Address: | 1400 Dixie Road , Mississauga, L5E 3E1, Peel |
| Postal Code: | L5E 3E1 |
| Province/State: | Peel |
| Directions/Cross Streets: | Dixie Rd and Lakeshore |
| Level/Floor | Room | Length(ft) | Width(ft) | Descriptions | |
| Room 1 | Main | Living Ro | 22.83 | 19.32 | Hardwood Floor, Open Concept, Overlook Golf Course |
| Room 2 | Main | Family Ro | 15.74 | 9.91 | Open Concept, Hardwood Floor, Wet Bar |
| Room 3 | Main | Dining Ro | 16.01 | 10.99 | Hardwood Floor, French Doors, Pot Lights |
| Room 4 | Main | Kitchen | 11.09 | 9.41 | Stainless Steel Appl, Renovated, Granite Counters |
| Room 5 | Main | Breakfast | 11.09 | 9.41 | Tile Floor, Breakfast Bar |
| Room 6 | Main | Primary B | 25.32 | 11.68 | 4 Pc Bath, Hardwood Floor, Large Closet |
| Room 7 | Main | Bedroom 2 | 18.17 | 10.99 | Walk-In Closet(s), Hardwood Floor, 4 Pc Bath |
| Room 8 | Main | Bedroom 3 | 15.32 | 14.24 | Hardwood Floor, Overlook Golf Course, California Shutters |
| Room 9 | Main | Foyer | 15.74 | 6 | Tile Floor, B/I Shelves |
| Room 10 | Main | Utility R | 12.73 | 5.9 | B/I Shelves, Tile Floor |
| Room 11 | Main | Laundry | 6.66 | 5.74 | Tile Floor, Laundry Sink |
| Washroom Type | No. of Pieces | Level |
| Washroom Type 1 | 4 | |
| Washroom Type 2 | 4 | |
| Washroom Type 3 | 3 | |
| Washroom Type 4 | 0 | |
| Washroom Type 5 | 0 |
| Total Area: | 0.00 |
| Sprinklers: | Conc |
| Washrooms: | 3 |
| Heat Type: | Forced Air |
| Central Air Conditioning: | Central Air |
$
%
Years
This calculator is for demonstration purposes only. Always consult a professional
financial advisor before making personal financial decisions.
| Although the information displayed is believed to be accurate, no warranties or representations are made of any kind. |
| RE/MAX HALLMARK REALTY LTD. |
|
|

Make My Nest
.
Dir:
647-567-0593
Bus:
905-454-1400
Fax:
905-454-1416
| Book Showing | Email a Friend |
Jump To:
At a Glance:
| Type: | Com - Condo Apartment |
| Area: | Peel |
| Municipality: | Mississauga |
| Neighbourhood: | Lakeview |
| Style: | Apartment |
| Tax: | $7,658.39 |
| Maintenance Fee: | $2,197.94 |
| Beds: | 3 |
| Baths: | 3 |
| Fireplace: | N |
Locatin Map:
Payment Calculator:

