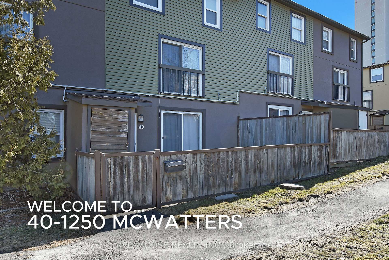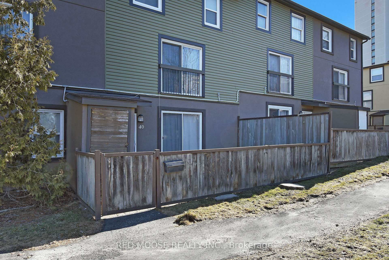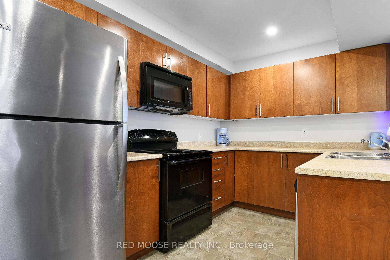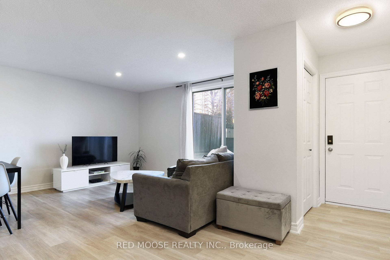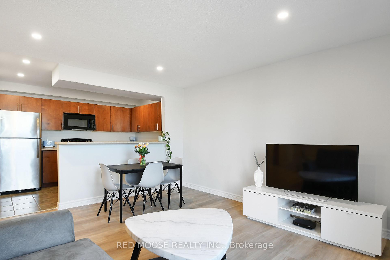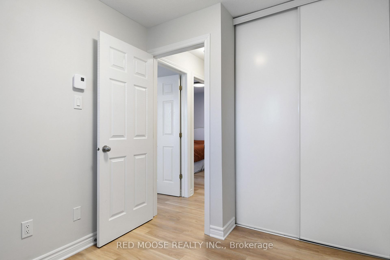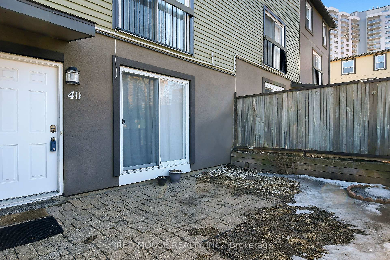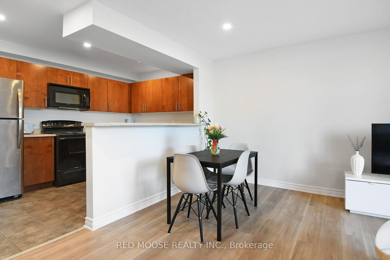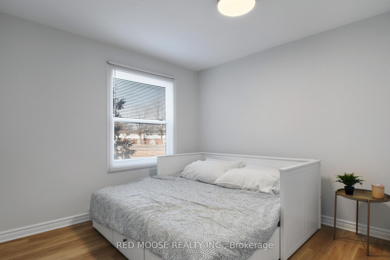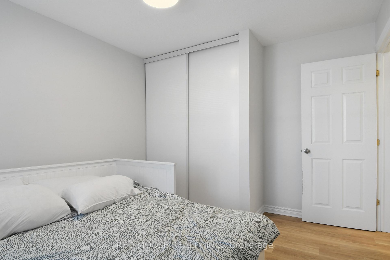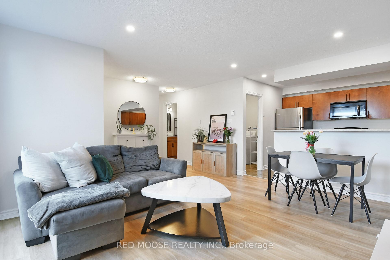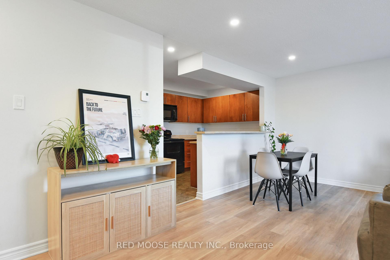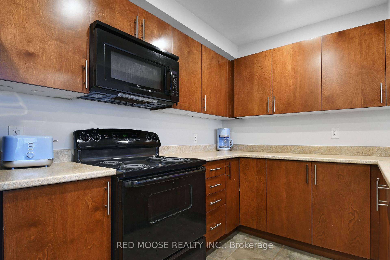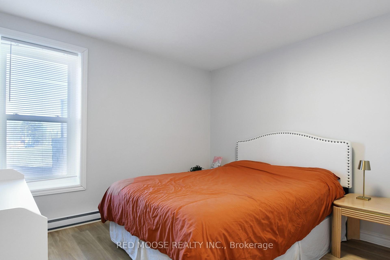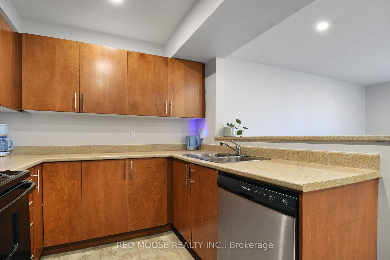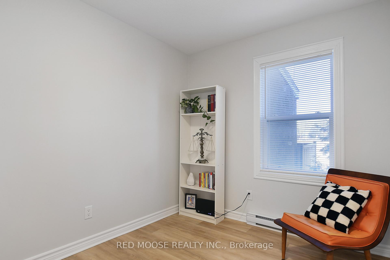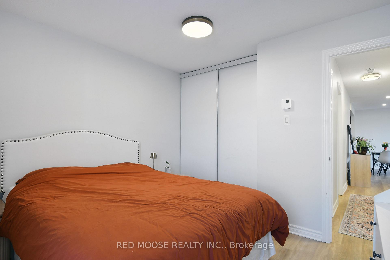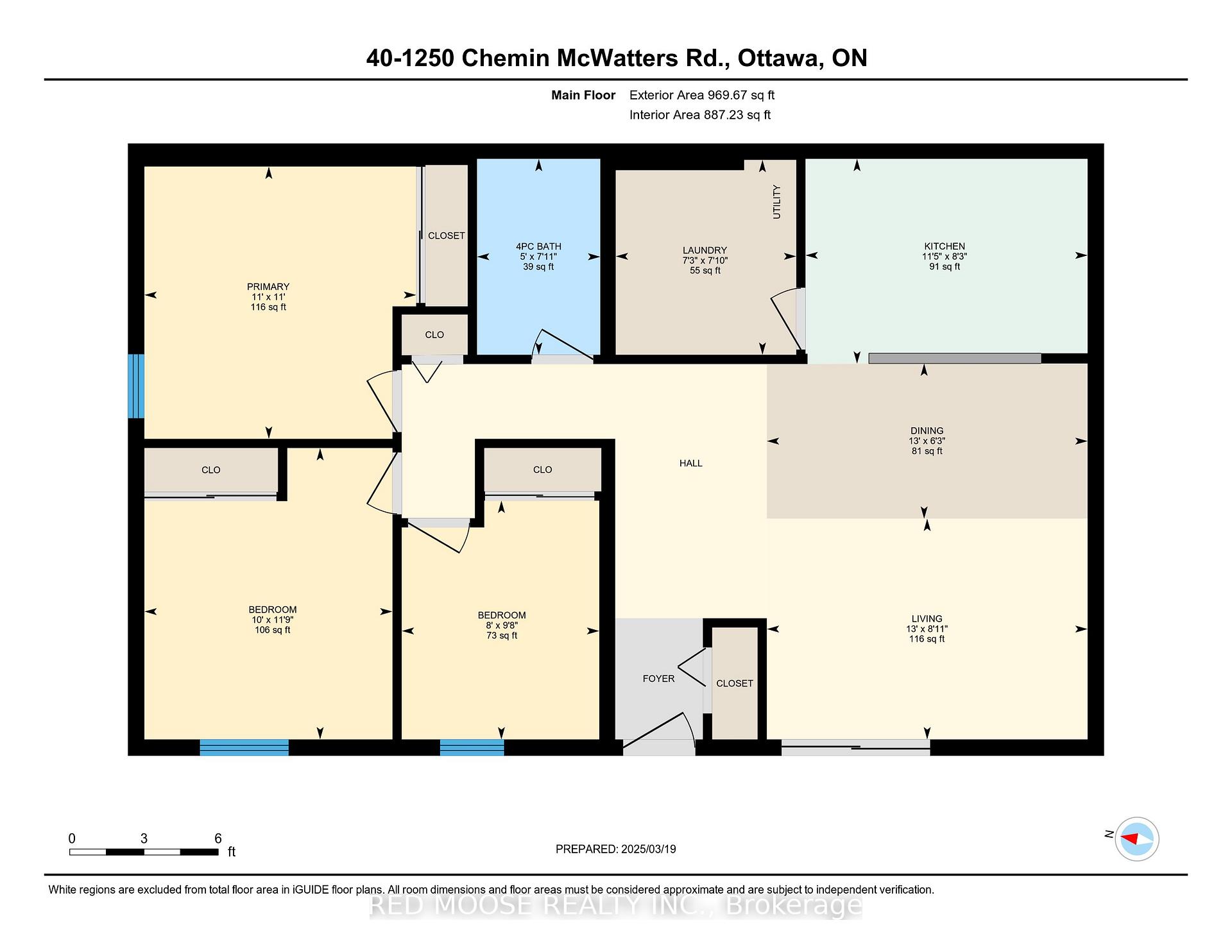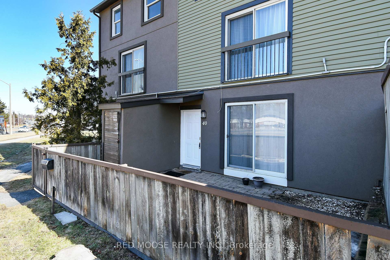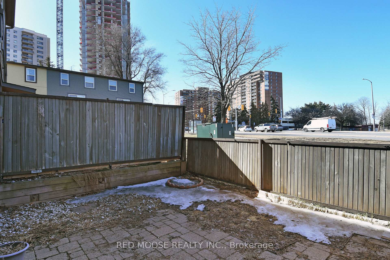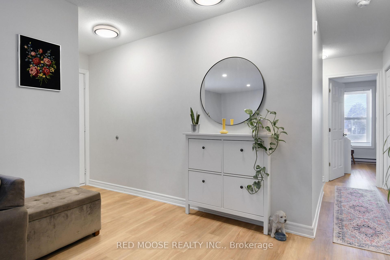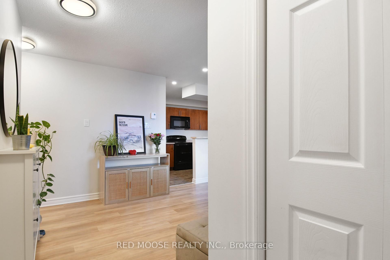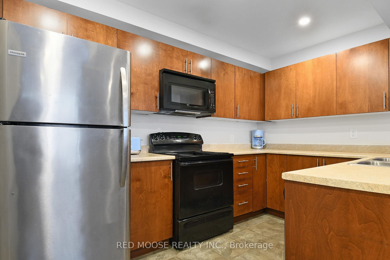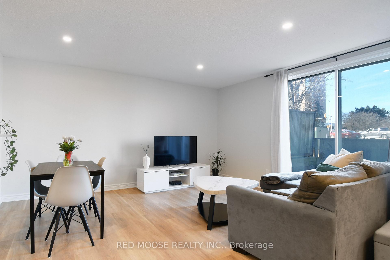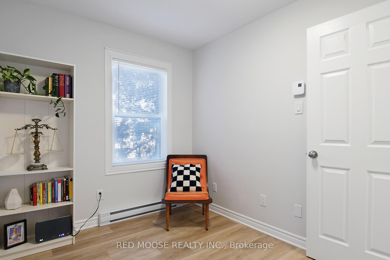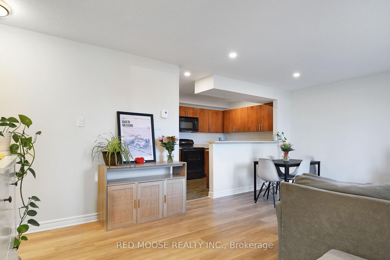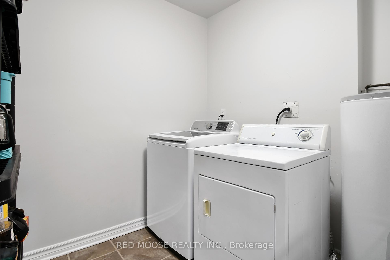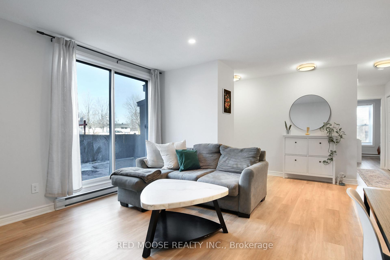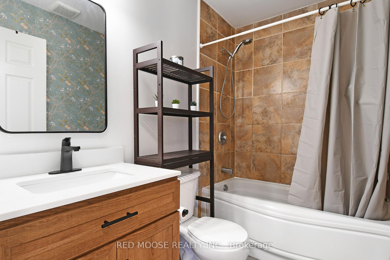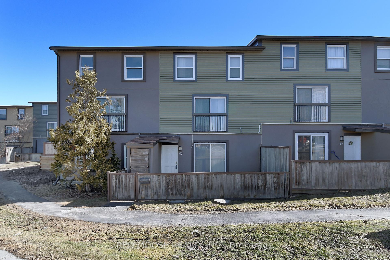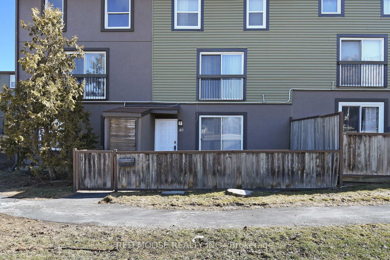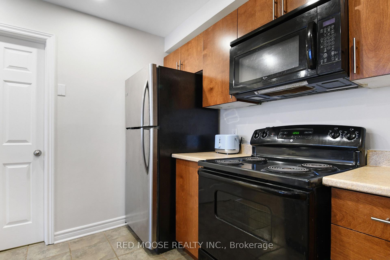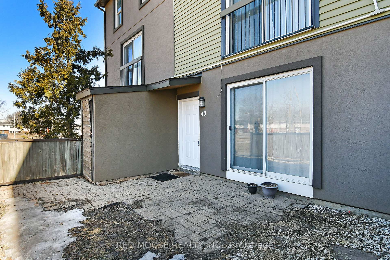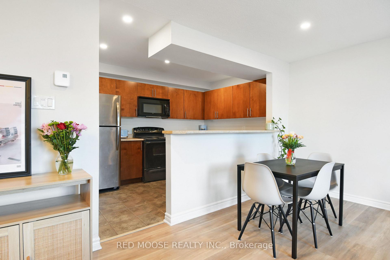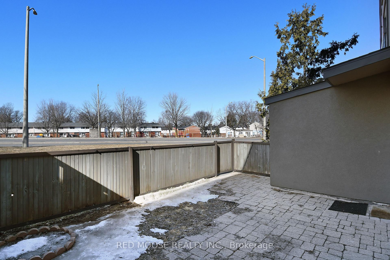$325,000
Available - For Sale
Listing ID: X12032499
1250 McWatters Road Road , Parkway Park - Queensway Terrace S and A, K2C 3E7, Ottawa
| WHAT??? A Bungalow townhouse?!? Single level living in a condo community, conveniently located near the highway, shopping and IKEA. With your own private yard, an open concept floor plan and in-Unit laundry - this place is IDEAL for people that are starting out, looking for a rental near Algonquin or are interested in downsizing but don't want "big bungalow" prices. This unit has been tastefully updated and might be the exact unit you have been looking for. The units in this complex were subject to a special assessment but this one has that paid off already - just move in and enjoy. Parking is spot # 21. Be sure to look at the 3D virtual tour |
| Price | $325,000 |
| Taxes: | $2340.00 |
| Occupancy: | Owner |
| Address: | 1250 McWatters Road Road , Parkway Park - Queensway Terrace S and A, K2C 3E7, Ottawa |
| Postal Code: | K2C 3E7 |
| Province/State: | Ottawa |
| Directions/Cross Streets: | Queensway and Greenbank |
| Level/Floor | Room | Length(ft) | Width(ft) | Descriptions | |
| Room 1 | Ground | Bathroom | 7.9 | 4.99 | 4 Pc Bath |
| Room 2 | Ground | Family Ro | 12.96 | 8.92 | |
| Room 3 | Ground | Kitchen | 11.38 | 8.27 | |
| Room 4 | Ground | Dining Ro | 12.96 | 6.26 | |
| Room 5 | Ground | Laundry | 7.87 | 7.28 | |
| Room 6 | Ground | Primary B | 10.99 | 10.99 | |
| Room 7 | Ground | Bedroom 2 | 11.78 | 10 | |
| Room 8 | Ground | Bedroom 3 | 9.64 | 7.97 |
| Washroom Type | No. of Pieces | Level |
| Washroom Type 1 | 4 | Main |
| Washroom Type 2 | 0 | |
| Washroom Type 3 | 0 | |
| Washroom Type 4 | 0 | |
| Washroom Type 5 | 0 | |
| Washroom Type 6 | 4 | Main |
| Washroom Type 7 | 0 | |
| Washroom Type 8 | 0 | |
| Washroom Type 9 | 0 | |
| Washroom Type 10 | 0 | |
| Washroom Type 11 | 4 | Main |
| Washroom Type 12 | 0 | |
| Washroom Type 13 | 0 | |
| Washroom Type 14 | 0 | |
| Washroom Type 15 | 0 | |
| Washroom Type 16 | 4 | Main |
| Washroom Type 17 | 0 | |
| Washroom Type 18 | 0 | |
| Washroom Type 19 | 0 | |
| Washroom Type 20 | 0 | |
| Washroom Type 21 | 4 | Main |
| Washroom Type 22 | 0 | |
| Washroom Type 23 | 0 | |
| Washroom Type 24 | 0 | |
| Washroom Type 25 | 0 | |
| Washroom Type 26 | 4 | Main |
| Washroom Type 27 | 0 | |
| Washroom Type 28 | 0 | |
| Washroom Type 29 | 0 | |
| Washroom Type 30 | 0 |
| Total Area: | 0.00 |
| Approximatly Age: | 31-50 |
| Washrooms: | 1 |
| Heat Type: | Baseboard |
| Central Air Conditioning: | None |
| Elevator Lift: | False |
$
%
Years
This calculator is for demonstration purposes only. Always consult a professional
financial advisor before making personal financial decisions.
| Although the information displayed is believed to be accurate, no warranties or representations are made of any kind. |
| RED MOOSE REALTY INC. |
|
|

Make My Nest
.
Dir:
647-567-0593
Bus:
905-454-1400
Fax:
905-454-1416
| Virtual Tour | Book Showing | Email a Friend |
Jump To:
At a Glance:
| Type: | Com - Condo Townhouse |
| Area: | Ottawa |
| Municipality: | Parkway Park - Queensway Terrace S and A |
| Neighbourhood: | 6303 - Queensway Terrace South/Ridgeview |
| Style: | Bungalow |
| Approximate Age: | 31-50 |
| Tax: | $2,340 |
| Maintenance Fee: | $526.59 |
| Beds: | 3 |
| Baths: | 1 |
| Fireplace: | N |
Locatin Map:
Payment Calculator:

