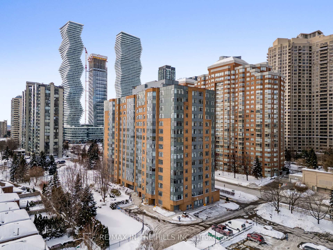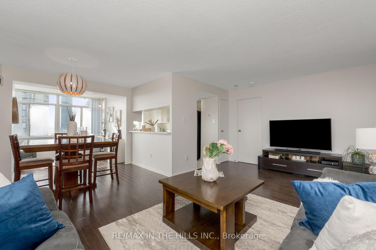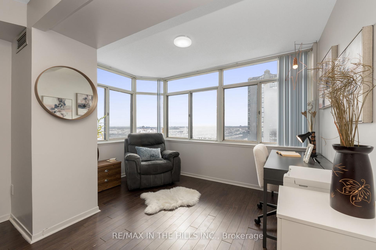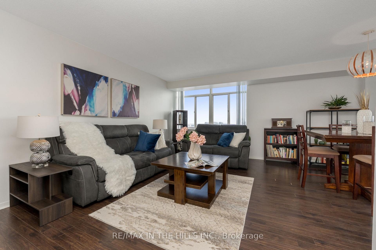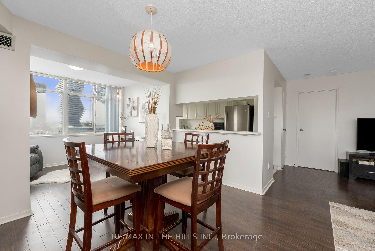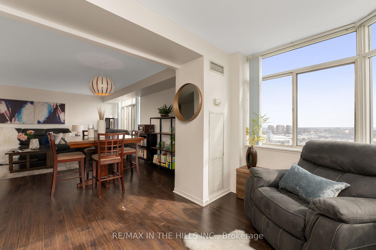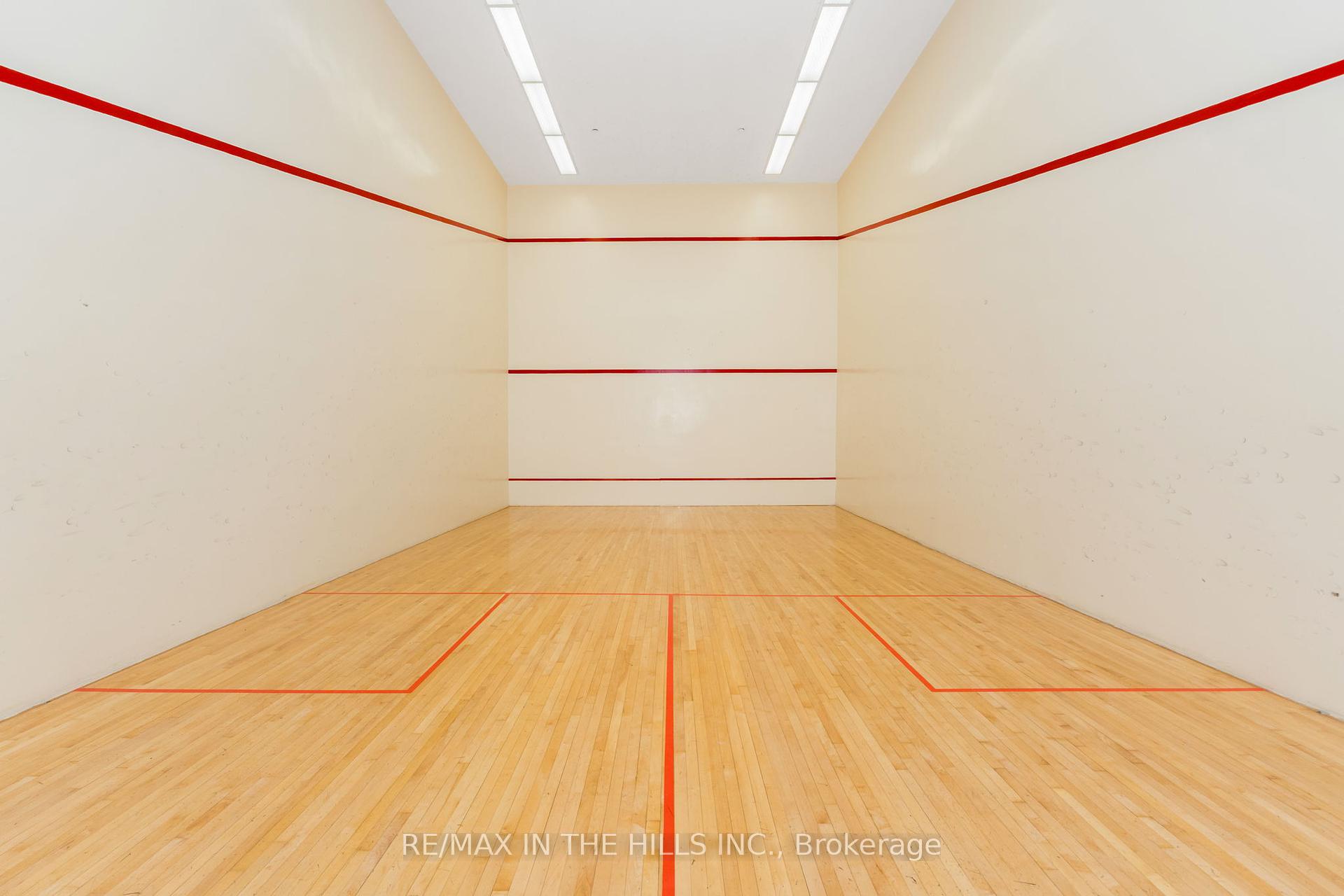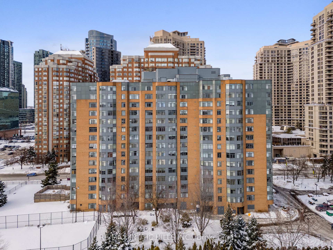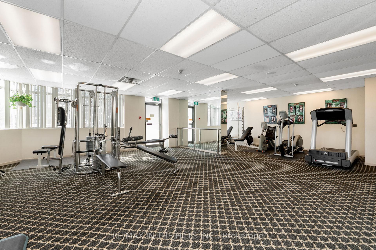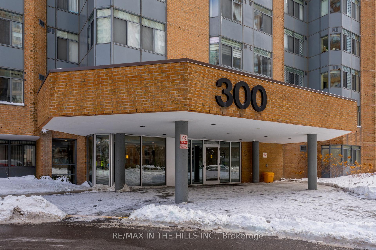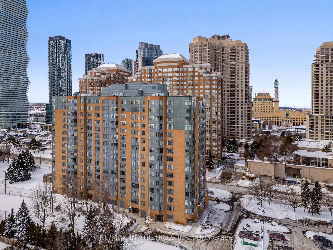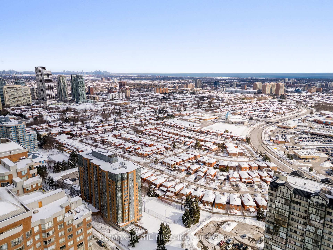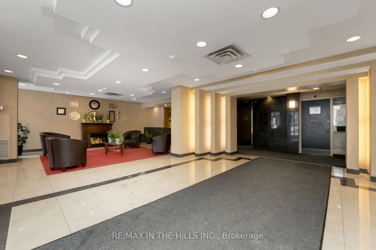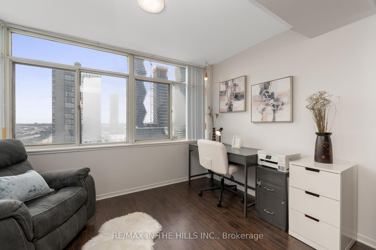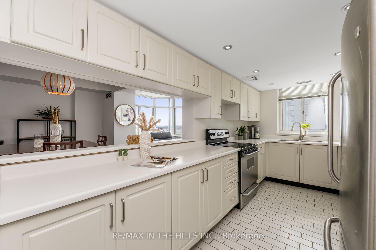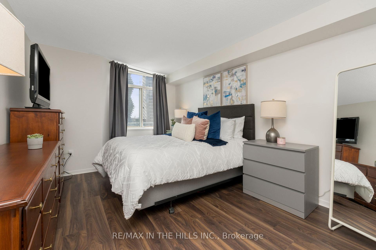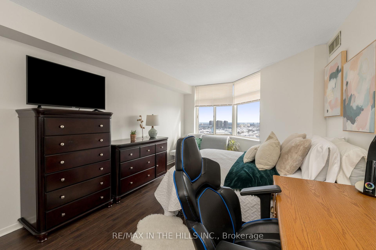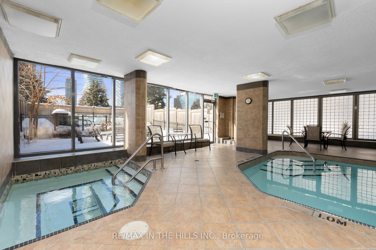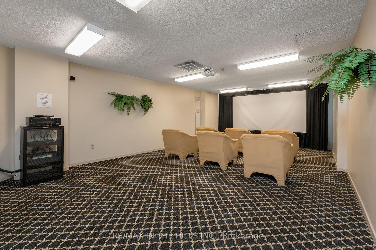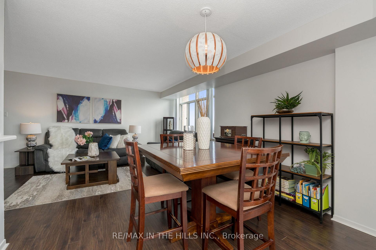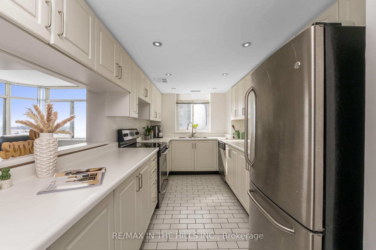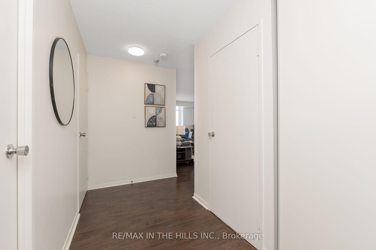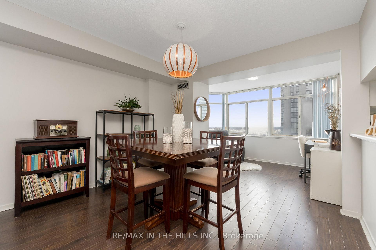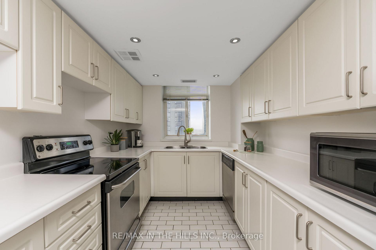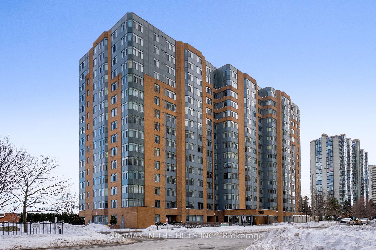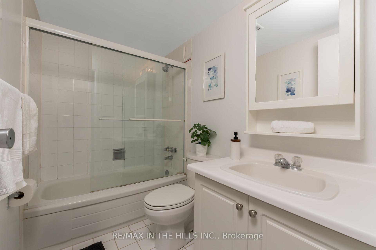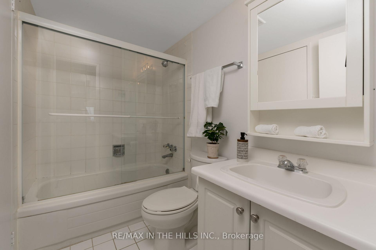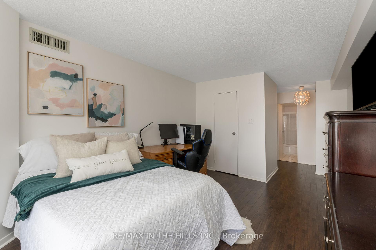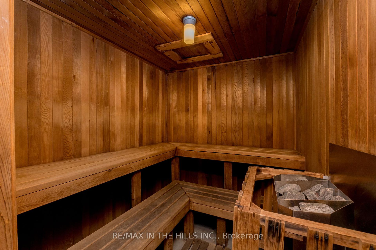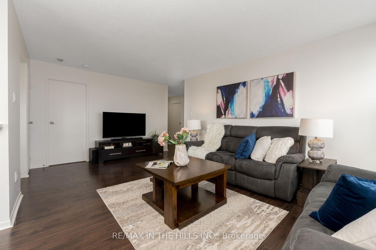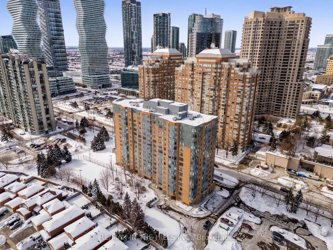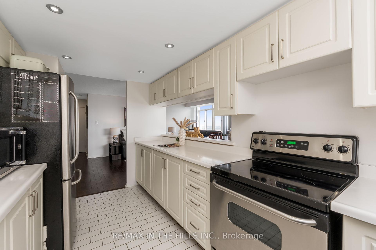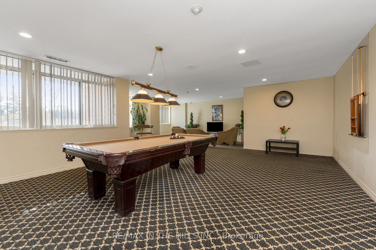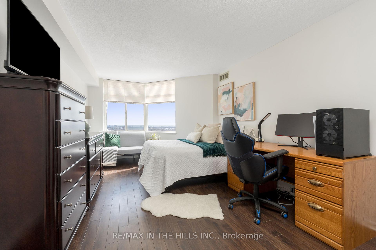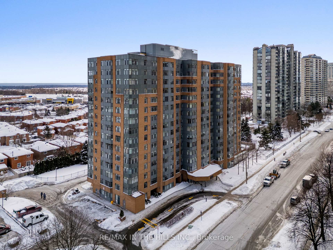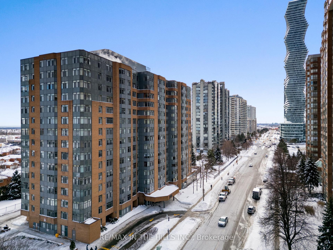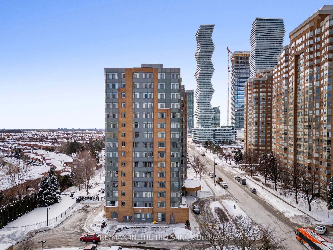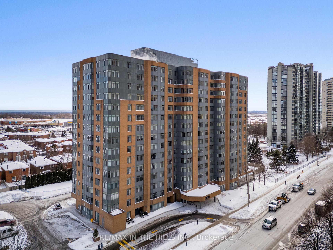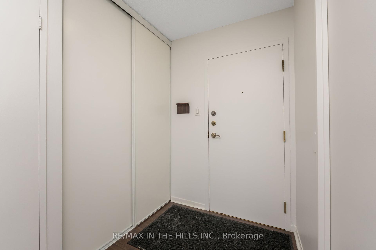$599,000
Available - For Sale
Listing ID: W11984953
300 Webb Driv , Mississauga, L5B 3W3, Peel
| Welcome to Club One Condos in desirable Downtown Mississauga. This spacious 2 bedroom 2 bath suite offers a bright living area with views of the lake and south Mississauga. Generous primary suite with full bathroom. Additional open concept den/office. Freshly painted and awaiting your personal touch. A full list of amazing amenities including a pool, fitness centre, hot tub, sauna, tennis and squash courts, theatre and outdoor patio. Take advantage of entertainment and great restaurants within walking distance. Minutes to Square One and transportation. An amazing location and suite that must be seen! |
| Price | $599,000 |
| Taxes: | $2764.22 |
| Assessment Year: | 2025 |
| Occupancy: | Owner |
| Address: | 300 Webb Driv , Mississauga, L5B 3W3, Peel |
| Postal Code: | L5B 3W3 |
| Province/State: | Peel |
| Directions/Cross Streets: | Burnhamthorpe & Confederation |
| Level/Floor | Room | Length(ft) | Width(ft) | Descriptions | |
| Room 1 | Main | Living Ro | 19.65 | 11.58 | Laminate, Combined w/Dining, Open Concept |
| Room 2 | Main | Dining Ro | 11.41 | 6.76 | Laminate, Combined w/Den, Open Concept |
| Room 3 | Main | Kitchen | 14.76 | 8 | Tile Floor, Stainless Steel Appl, Backsplash |
| Room 4 | Main | Den | 11.58 | 8.07 | Laminate, Large Window, Open Concept |
| Room 5 | Main | Primary B | 25.81 | 10.99 | Laminate, Double Closet, 4 Pc Ensuite |
| Room 6 | Main | Bedroom 2 | 20.66 | 11.15 | Laminate, Closet, 4 Pc Ensuite |
| Washroom Type | No. of Pieces | Level |
| Washroom Type 1 | 4 | Main |
| Washroom Type 2 | 4 | Main |
| Washroom Type 3 | 4 | Main |
| Washroom Type 4 | 4 | Main |
| Washroom Type 5 | 0 | |
| Washroom Type 6 | 0 | |
| Washroom Type 7 | 0 | |
| Washroom Type 8 | 4 | Main |
| Washroom Type 9 | 4 | Main |
| Washroom Type 10 | 0 | |
| Washroom Type 11 | 0 | |
| Washroom Type 12 | 0 |
| Total Area: | 0.00 |
| Approximatly Age: | 31-50 |
| Washrooms: | 2 |
| Heat Type: | Forced Air |
| Central Air Conditioning: | Central Air |
$
%
Years
This calculator is for demonstration purposes only. Always consult a professional
financial advisor before making personal financial decisions.
| Although the information displayed is believed to be accurate, no warranties or representations are made of any kind. |
| RE/MAX IN THE HILLS INC. |
|
|

Make My Nest
.
Dir:
647-567-0593
Bus:
905-454-1400
Fax:
905-454-1416
| Virtual Tour | Book Showing | Email a Friend |
Jump To:
At a Glance:
| Type: | Com - Condo Apartment |
| Area: | Peel |
| Municipality: | Mississauga |
| Neighbourhood: | City Centre |
| Style: | Apartment |
| Approximate Age: | 31-50 |
| Tax: | $2,764.22 |
| Maintenance Fee: | $1,134.51 |
| Beds: | 2 |
| Baths: | 2 |
| Garage: | 1 |
| Fireplace: | N |
Locatin Map:
Payment Calculator:


