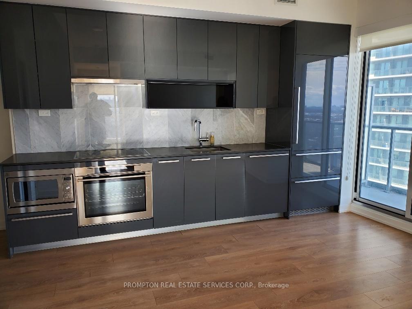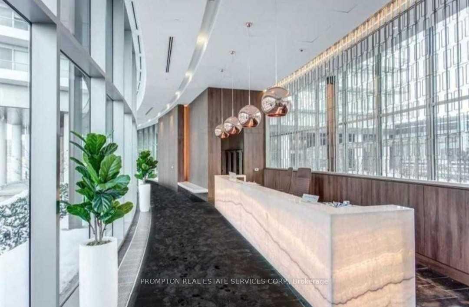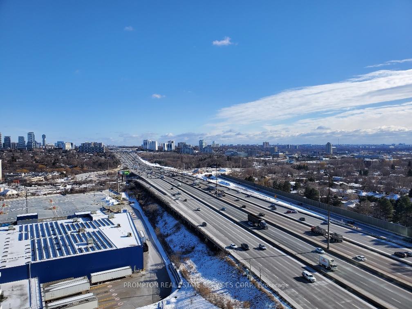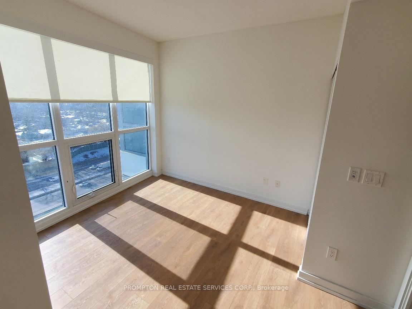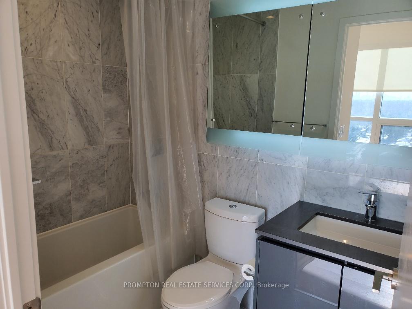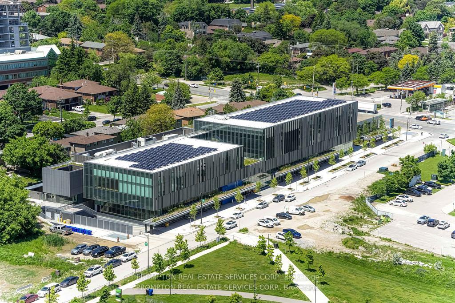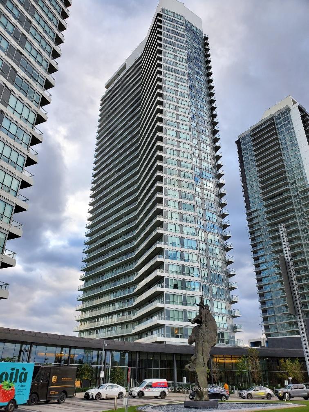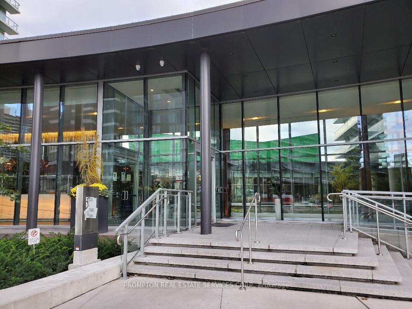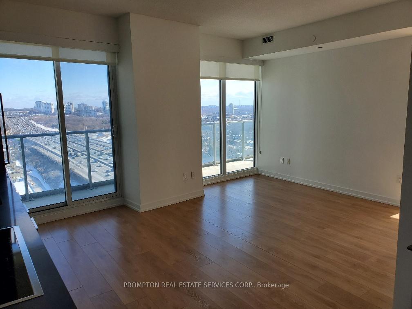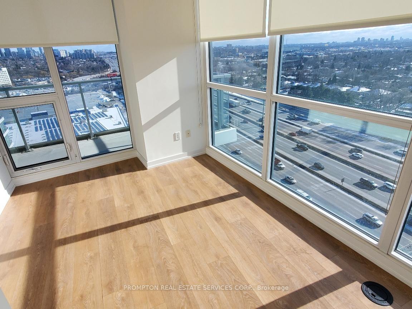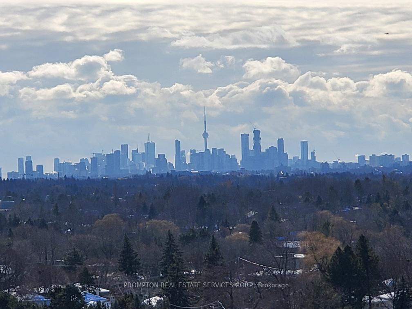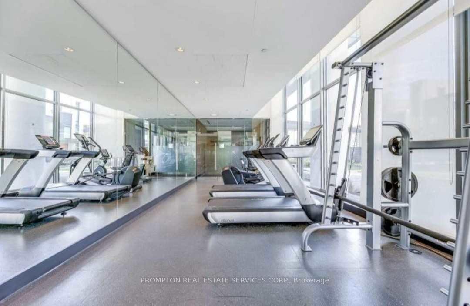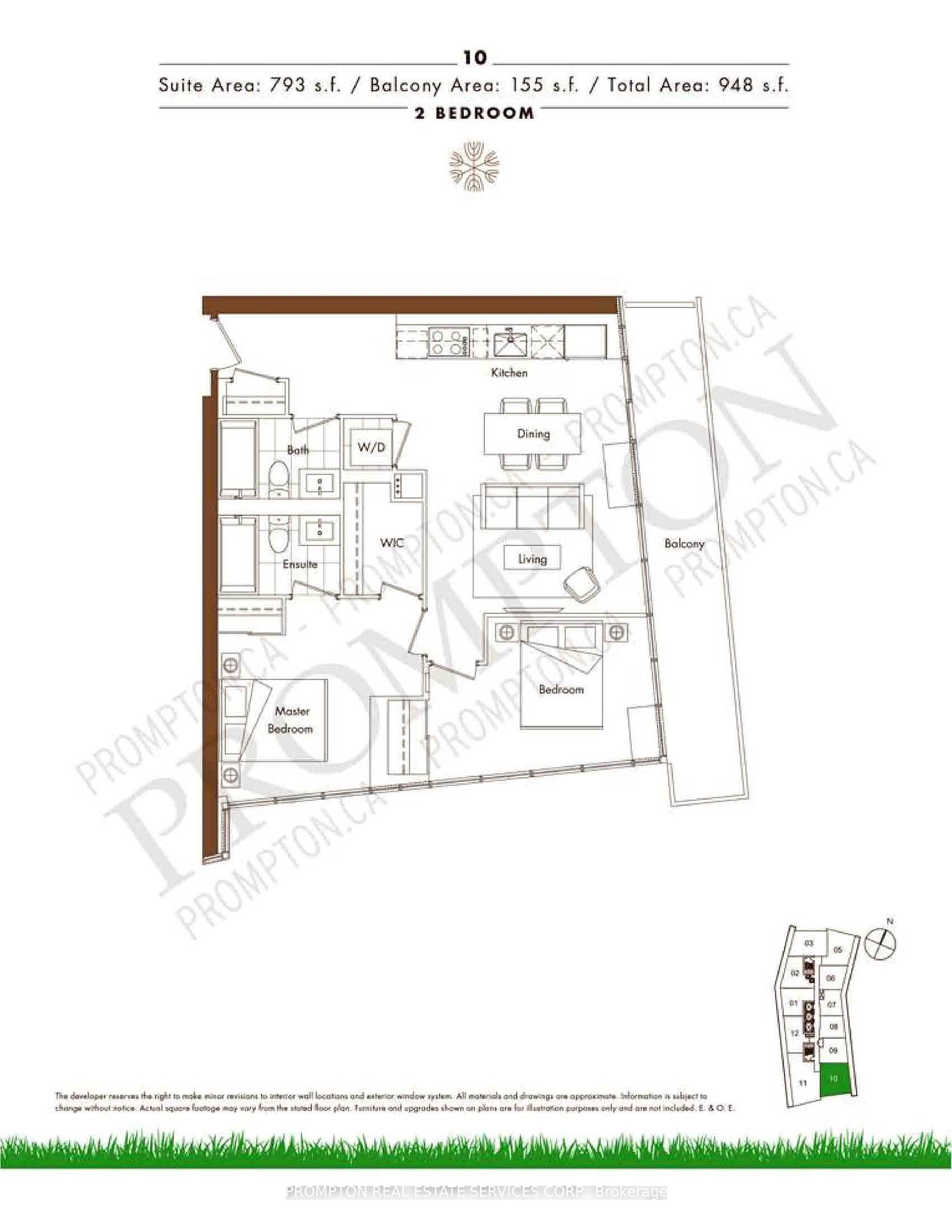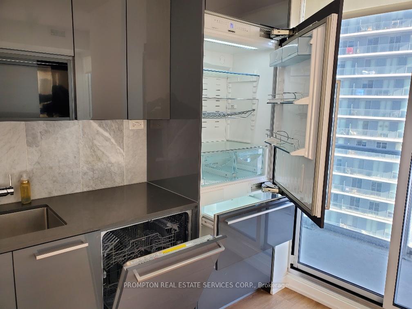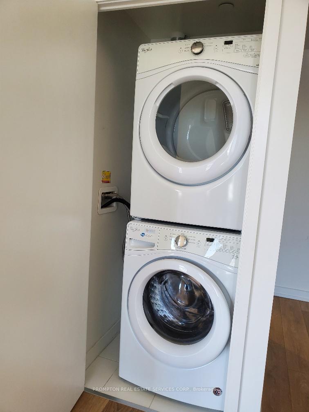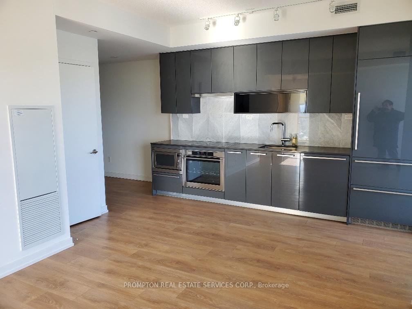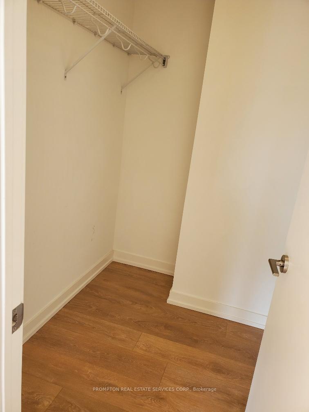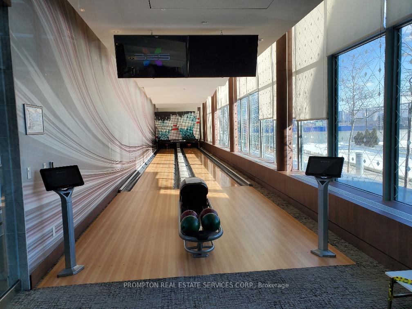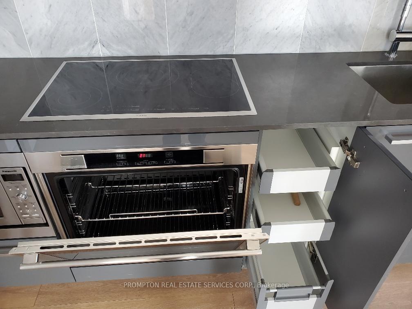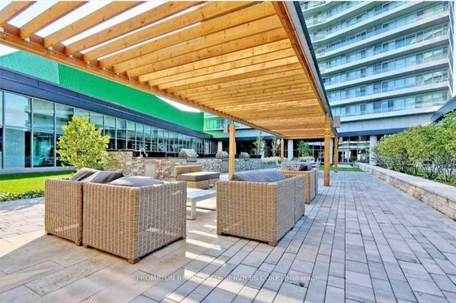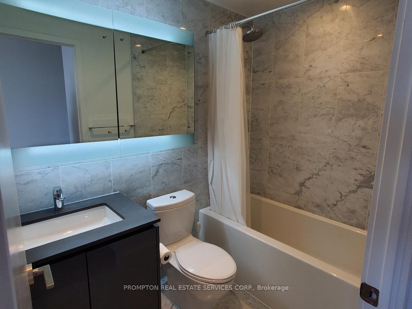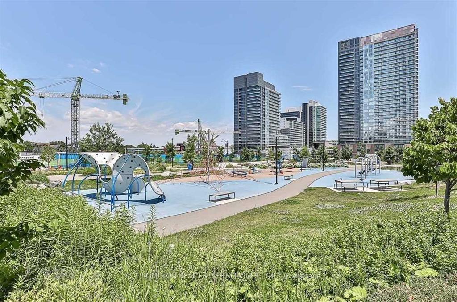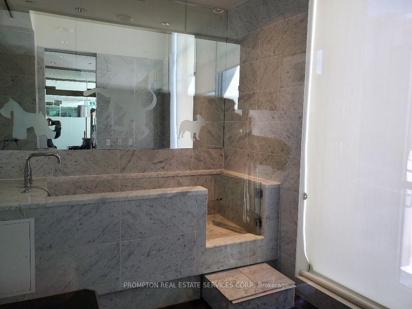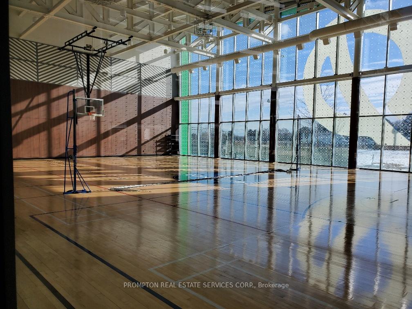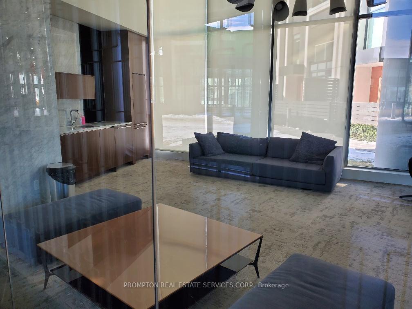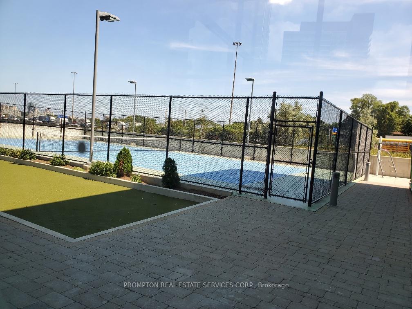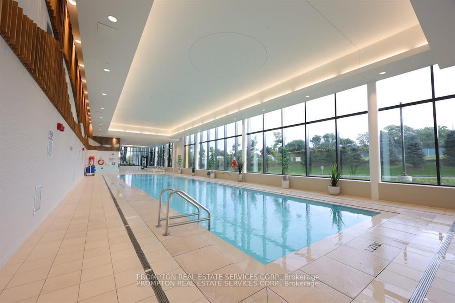$760,000
Available - For Sale
Listing ID: C11924270
115 Mcmahon Dr , Unit 1710, Toronto, M2K 0E3, Ontario
| Prime North York Bayview Village Area Luxurious Spacious 2 Br Suite, 793+155 Sf Open Balcony. Functional Layout, 9' Ceiling, Floor To Ceiling Windows, Linear Kitchen W/ Integrated High-End Appliances & Cabinetry, Quartz Counter. Steps To 2 subway stations (Bessarion & Leslie) & Oriole GO Train, Schools, 8 Acre Park, Brand New Community Centre & Day Care. Minutes To North York General Hospital, Bayview Village, Ikea, Canadian Tire, Fairview Mall, Restaurants, Shops. Easy Access TO DVP/404/401 **EXTRAS** Amazing Mega Club World Class Amenities - Basketball, Volleyball, Tennis, Bowling, Putting Green, Indoor Pool, BBQ, Billiards, Auto Car Wash, Yoga, & More ... |
| Price | $760,000 |
| Taxes: | $3054.28 |
| Maintenance Fee: | 674.59 |
| Address: | 115 Mcmahon Dr , Unit 1710, Toronto, M2K 0E3, Ontario |
| Province/State: | Ontario |
| Condo Corporation No | TSCC |
| Level | 14 |
| Unit No | 19 |
| Locker No | 554 |
| Directions/Cross Streets: | Leslie & Sheppard |
| Rooms: | 5 |
| Bedrooms: | 2 |
| Bedrooms +: | |
| Kitchens: | 1 |
| Family Room: | N |
| Basement: | None |
| Level/Floor | Room | Length(ft) | Width(ft) | Descriptions | |
| Room 1 | Flat | Living | 17.25 | 12.99 | Combined W/Dining, East View, Large Window |
| Room 2 | Flat | Dining | 17.25 | 12.99 | Combined W/Kitchen, East View, W/O To Balcony |
| Room 3 | Flat | Kitchen | 17.25 | 12.99 | Modern Kitchen, B/I Appliances, Quartz Counter |
| Room 4 | Flat | Br | 11.58 | 9.25 | 4 Pc Ensuite, W/I Closet, South View |
| Room 5 | Flat | 2nd Br | 10.56 | 12.53 | Large Window, Large Closet, Se View |
| Washroom Type | No. of Pieces | Level |
| Washroom Type 1 | 4 | Flat |
| Property Type: | Condo Apt |
| Style: | Apartment |
| Exterior: | Concrete |
| Garage Type: | Underground |
| Garage(/Parking)Space: | 1.00 |
| Drive Parking Spaces: | 1 |
| Park #1 | |
| Parking Spot: | 207 |
| Parking Type: | Owned |
| Legal Description: | B |
| Exposure: | Se |
| Balcony: | Open |
| Locker: | Owned |
| Pet Permited: | Restrict |
| Approximatly Square Footage: | 700-799 |
| Building Amenities: | Concierge, Gym, Indoor Pool, Party/Meeting Room, Tennis Court, Visitor Parking |
| Property Features: | Hospital, Library, Park, Public Transit, School |
| Maintenance: | 674.59 |
| CAC Included: | Y |
| Water Included: | Y |
| Common Elements Included: | Y |
| Heat Included: | Y |
| Parking Included: | Y |
| Condo Tax Included: | Y |
| Building Insurance Included: | Y |
| Fireplace/Stove: | N |
| Heat Source: | Gas |
| Heat Type: | Forced Air |
| Central Air Conditioning: | Central Air |
| Central Vac: | N |
| Ensuite Laundry: | Y |
$
%
Years
This calculator is for demonstration purposes only. Always consult a professional
financial advisor before making personal financial decisions.
| Although the information displayed is believed to be accurate, no warranties or representations are made of any kind. |
| PROMPTON REAL ESTATE SERVICES CORP. |
|
|

Make My Nest
.
Dir:
647-567-0593
Bus:
905-454-1400
Fax:
905-454-1416
| Book Showing | Email a Friend |
Jump To:
At a Glance:
| Type: | Condo - Condo Apt |
| Area: | Toronto |
| Municipality: | Toronto |
| Neighbourhood: | Bayview Village |
| Style: | Apartment |
| Tax: | $3,054.28 |
| Maintenance Fee: | $674.59 |
| Beds: | 2 |
| Baths: | 2 |
| Garage: | 1 |
| Fireplace: | N |
Locatin Map:
Payment Calculator:

