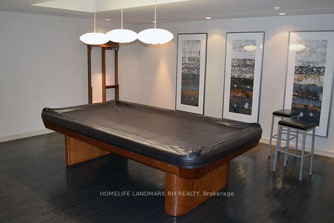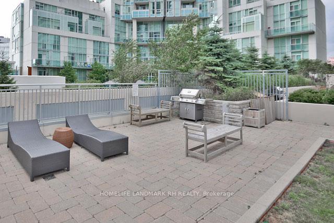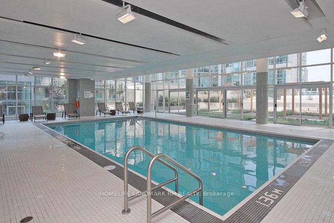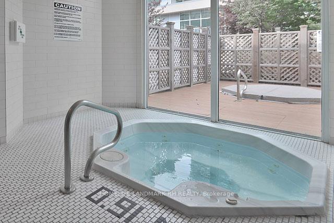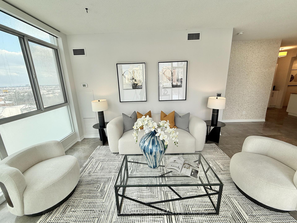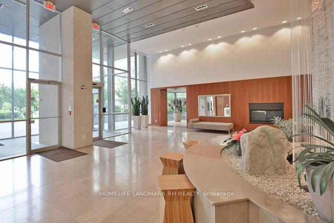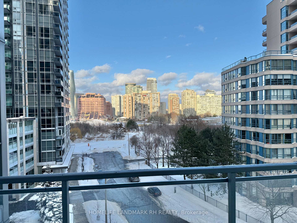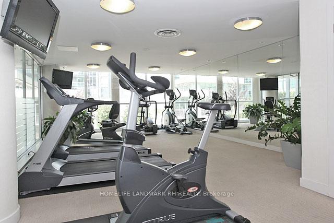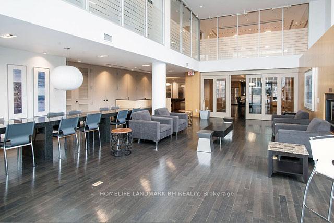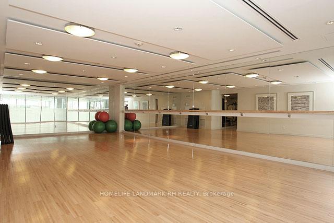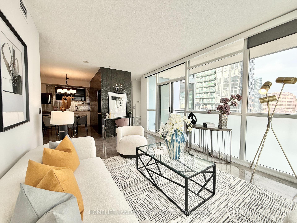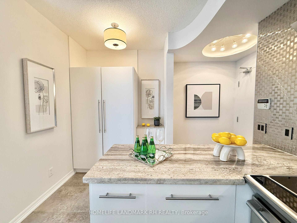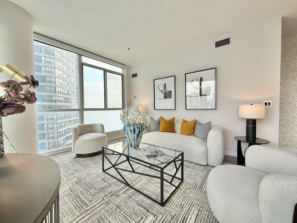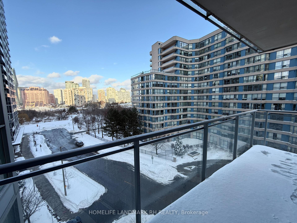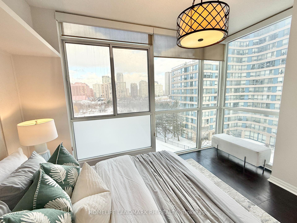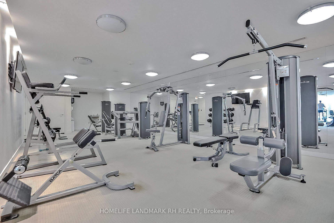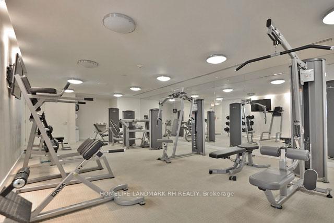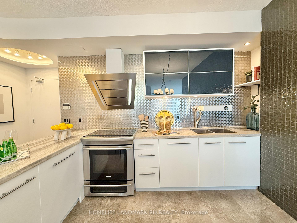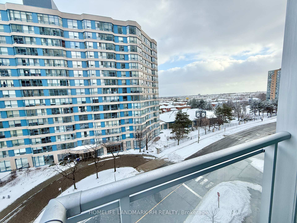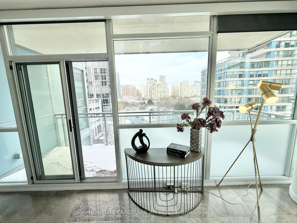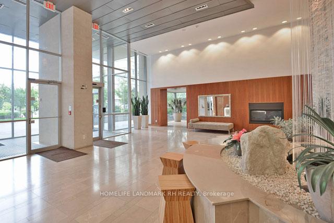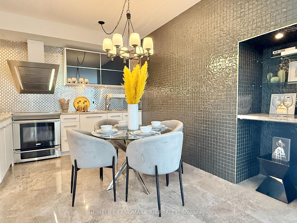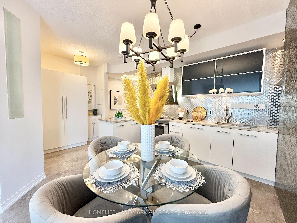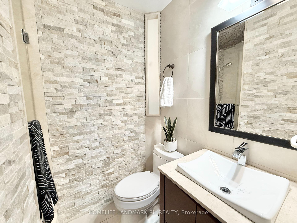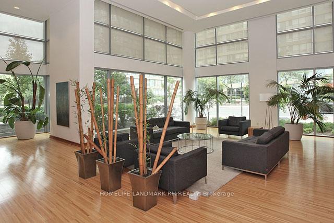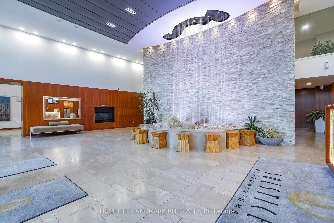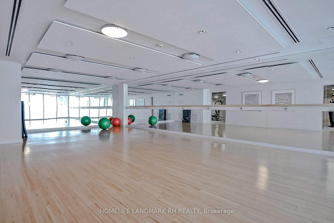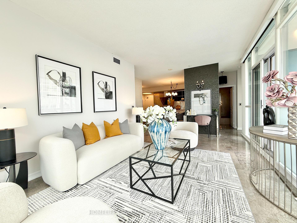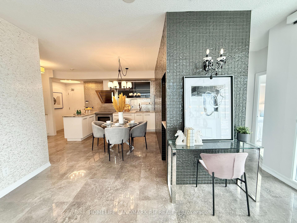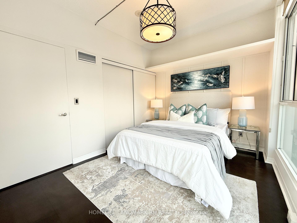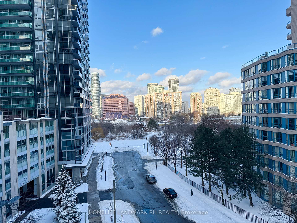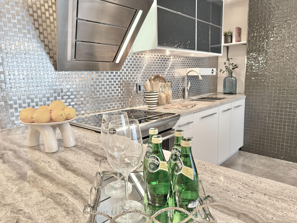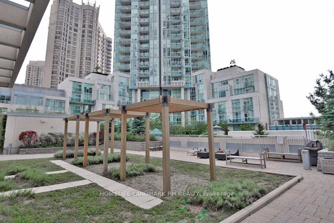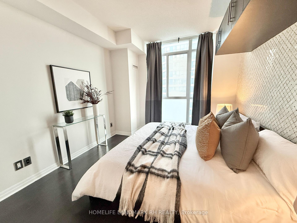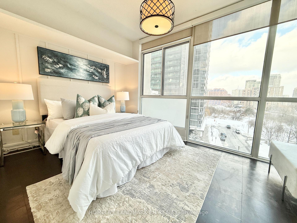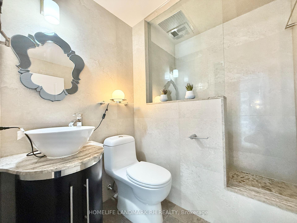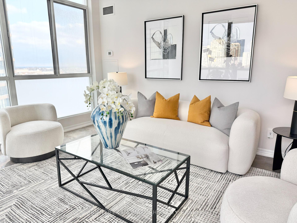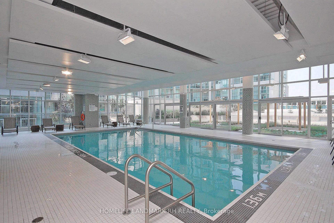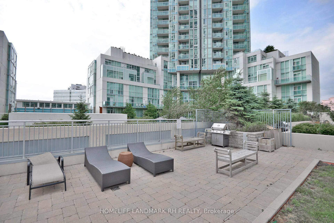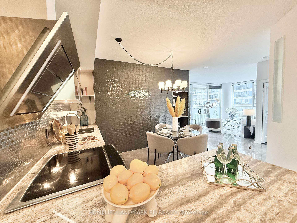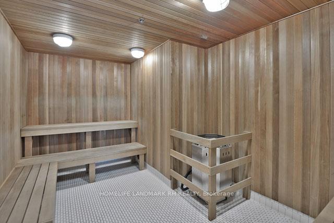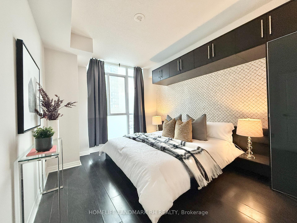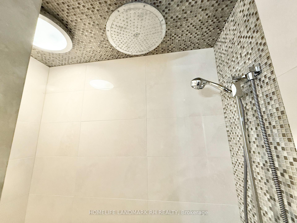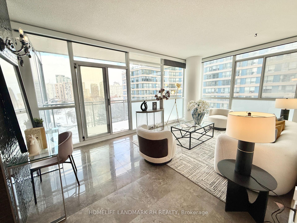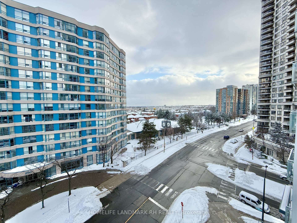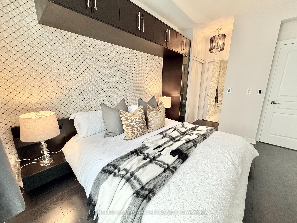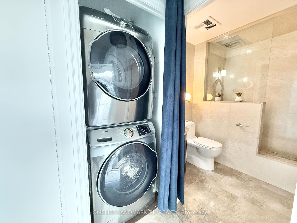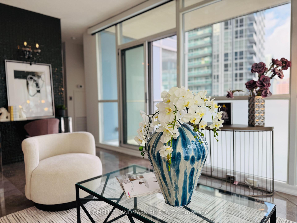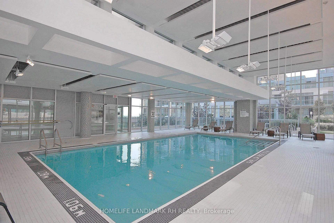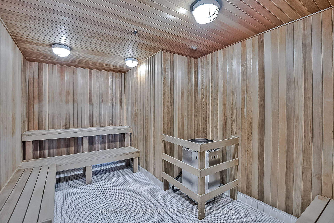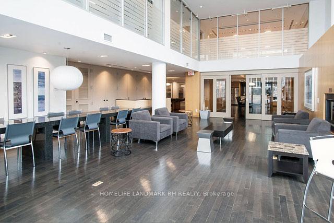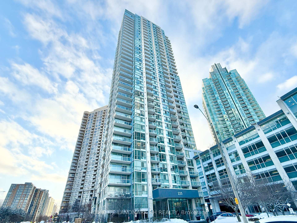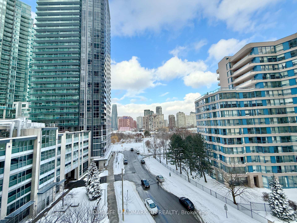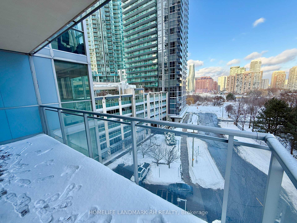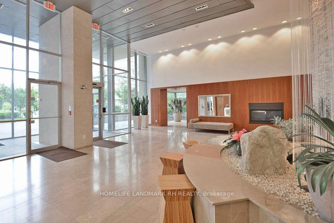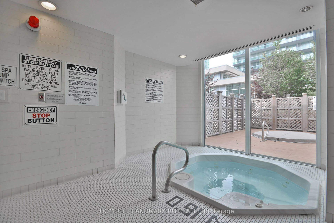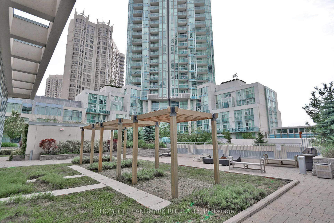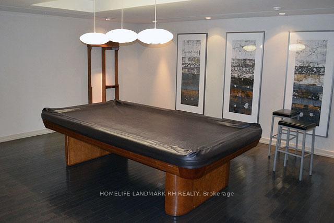$649,000
Available - For Sale
Listing ID: W11974331
225 Webb Driv , Mississauga, L5B 4P2, Peel
| Bright & Spacious Corner Unit with South & East Exposure! 2 Bedrooms + Study & 2 Baths, Over 900 S.F + Large Balcony. 9' Ceiling w/ Floor to Ceiling Large Windows, $$$ Upgrades : Polished Porcelain Floors From Italy, Glass Mosaics Accent Walls, Modern Kitchen Cabinet w/ Valance Lighting, Granite Countertop, Backsplash & S/S Appl. Primary Bdrm with B/I Bed & Shelves, 3 Pcs En-Suite & Double Closet. The 2nd Bdrm with 4 Pcs Bath & Large Closet. Marble Vanity Top, Tile Walls & Rainforest Shower Head in all Baths, Excellent Amenities: Concierge, Gym, Indoor Pool, Whirlpool/Hot Tub, Sauna, Billiards, Rooftop Terrace, Barbecues, Guest Suite(s) & Visitor Parking... Steps To Public Transit, Close to Park, Square One Shopping Centre & Highways. Mins to U of T Mississauga Campus... |
| Price | $649,000 |
| Taxes: | $3313.27 |
| Occupancy: | Vacant |
| Address: | 225 Webb Driv , Mississauga, L5B 4P2, Peel |
| Postal Code: | L5B 4P2 |
| Province/State: | Peel |
| Directions/Cross Streets: | Hurontario / Burnhamthorpe |
| Level/Floor | Room | Length(ft) | Width(ft) | Descriptions | |
| Room 1 | Main | Living | 19.68 | 11.48 | Se View, Window Flr to Ceil, W/O To Balcony |
| Room 2 | Main | Living Ro | 19.68 | 11.48 | SE View, Window Floor to Ceil, W/O To Balcony |
| Room 3 | Main | Dining Ro | 14.92 | 14.6 | Pantry, Open Concept, Combined w/Kitchen |
| Room 4 | Main | Kitchen | 14.6 | 14.92 | Granite Counters, Backsplash, Stainless Steel Appl |
| Room 5 | Main | Primary B | 12.63 | 10.89 | 3 Pc Ensuite, South View, His and Hers Closets |
| Room 6 | Main | Bedroom 2 | 11.97 | 10.89 | 3 Pc Bath, Large Closet, SE View |
| Room 7 | Main | Study | 9.84 | 1.48 | W/O To Balcony, Open Concept, East View |
| Room 8 | Main | Laundry | 2.62 | 2.62 | Separate Room, B/I Shelves, Tile Floor |
| Washroom Type | No. of Pieces | Level |
| Washroom Type 1 | 3 | Main |
| Washroom Type 2 | 3 | Main |
| Washroom Type 3 | 0 | |
| Washroom Type 4 | 0 | |
| Washroom Type 5 | 0 | |
| Washroom Type 6 | 0 |
| Total Area: | 0.00 |
| Washrooms: | 2 |
| Heat Type: | Forced Air |
| Central Air Conditioning: | Central Air |
$
%
Years
This calculator is for demonstration purposes only. Always consult a professional
financial advisor before making personal financial decisions.
| Although the information displayed is believed to be accurate, no warranties or representations are made of any kind. |
| HOMELIFE LANDMARK RH REALTY |
|
|

Make My Nest
.
Dir:
647-567-0593
Bus:
905-454-1400
Fax:
905-454-1416
| Virtual Tour | Book Showing | Email a Friend |
Jump To:
At a Glance:
| Type: | Com - Condo Apartment |
| Area: | Peel |
| Municipality: | Mississauga |
| Neighbourhood: | City Centre |
| Style: | Apartment |
| Tax: | $3,313.27 |
| Maintenance Fee: | $845.03 |
| Beds: | 2+1 |
| Baths: | 2 |
| Garage: | 1 |
| Fireplace: | Y |
Locatin Map:
Payment Calculator:

